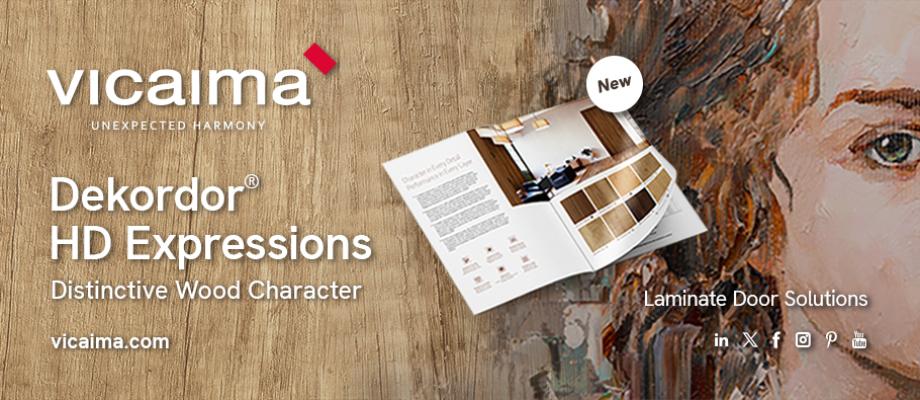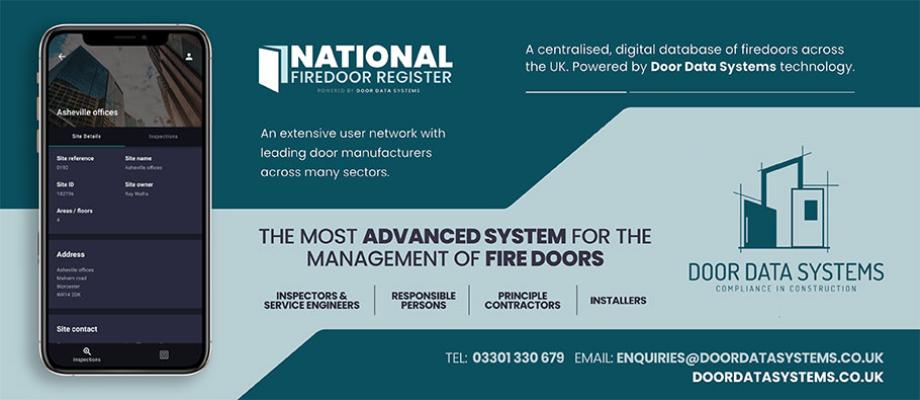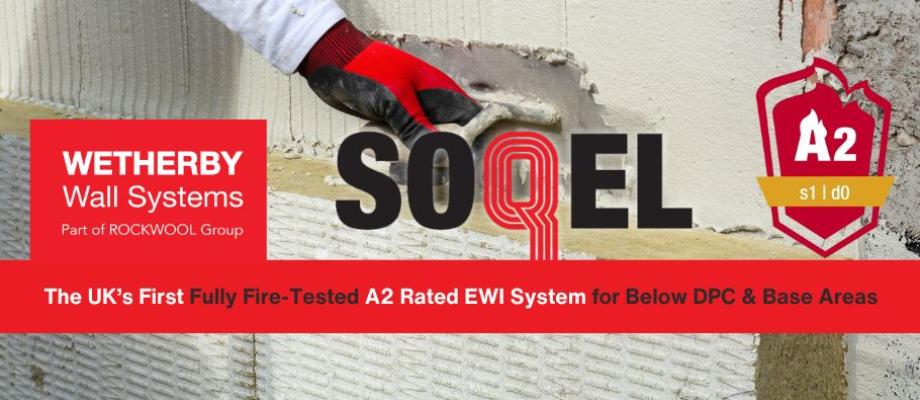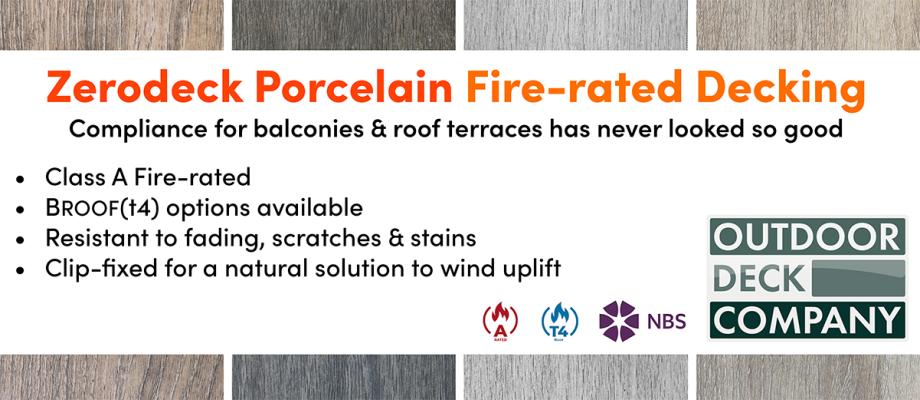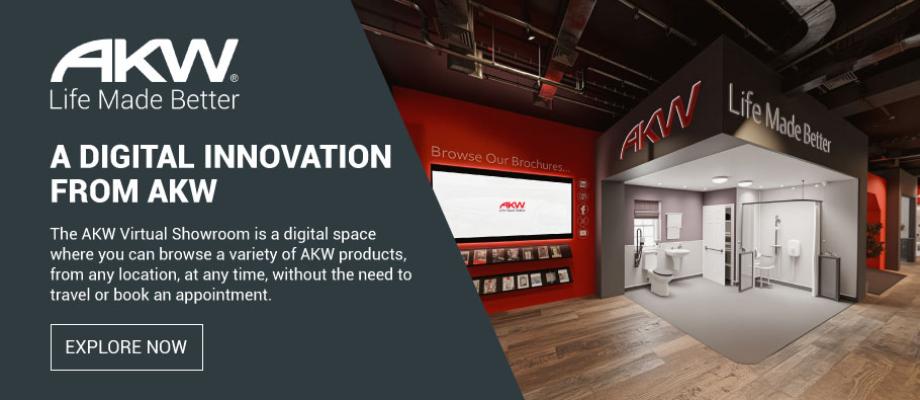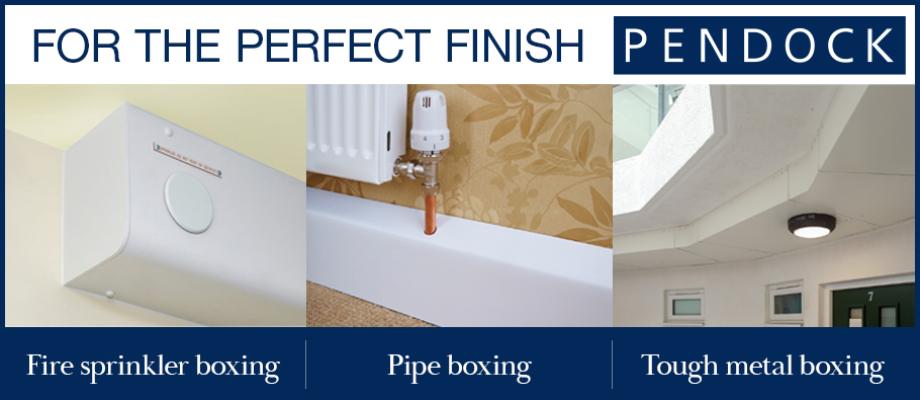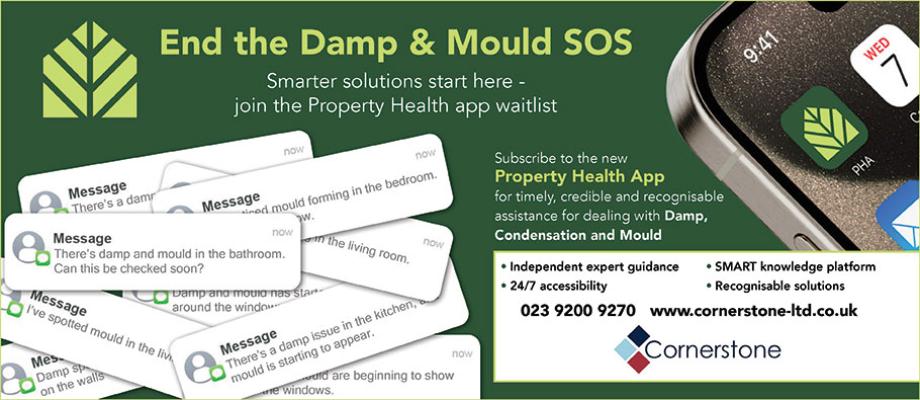Every day, 250 people start to lose their sight across the UK.[1] This is a problem that is made worse by poorly designed homes. When it comes to housing associations, many people with visual impairments are waking up in a home that is not adapted to their needs and the area of greatest risk for them is the bathroom. Here Stuart Reynolds, Head of Product and Marketing at AKW explains how social landlords can introduce simple bathroom design changes to improve the lives and safety of tenants.
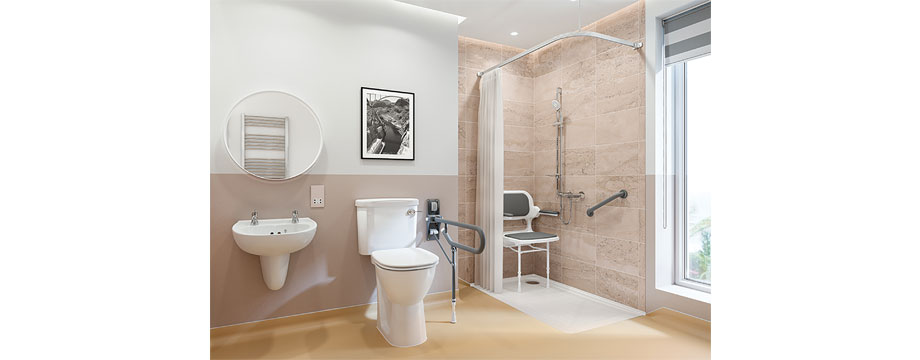
Sight loss on the rise
The number of people in the UK living with sight loss is on the rise. At present 2 million suffer with visual impairments, however this will rise to 2.7 million by 2030 and 4 million by 2050 [2]. The biggest risk at home for those with sight loss is the bathroom. On average there are 8 hazards in this space, compared with 7 on the stairs and 4 in the kitchen.[3] The most common bathroom hazards are poor lighting, no grab rails and shower seats without arm rests and trip hazards – all relatively straightforward issues to resolve for tenants.
Improving bathroom lighting
Poor lighting increases the risks of falls for those with visual impairments, particularly in the bathroom. According to research with the visually impaired, the most common hazards identified are ambient lighting <300 lux and exposed light bulbs. In most accessible bathroom installations, an IP65 LED Bulkhead is traditionally specified for use. Although this is highly adequate for lighting the space for general use, it doesn’t give users with visual impairments the extra help that they need.
For those with low vision, the avoidance of shadows, dark areas and glare are key to safe movement around a bathroom. Think about installing:
• LED task downlights with a narrow 30° beam angle over specific ‘task-based areas’ such as the shower, bath, sink or toilet (such as those provided in AKW’s task lighting kit).
• Ambient lighting to maintain general light levels throughout the bathroom space.
Introducing grab rails and shower seats with arm rests
Another area highlighted as a fall risk is when tenants are moving around the bath and shower, so by installing grab rails and shower seats with arm rests, this part of the bathroom is made safer for those with visual impairments. When choosing grab rails and shower seats, remember:
• Use two colours where the light reflective value (LRV) difference between both colours is greater than 30. This creates the most noticeable contrast between an object and its surroundings. AKW’s grab rails and shower seats are available in a range of colours to aid those with visual impairments.
• Colour contrast is best achieved with contrasting shades of the same colour rather than different colours.
Think flooring
Eradicating trip hazards is the key to a safe bathroom for those with visual impairments, so think about the flooring and, if installing a shower, choose one that is level access:
• Use non-slip vinyl safety flooring that has a Pendulum Test Value (PTV) rating of ≥36, such as AKW’s safety flooring.
• Use AKW’s Mullen shower tray, which creates a defined level-access showering area that is ideal for use by those with visual impairments. The tray is slip-resistant and features a textured surface for added safety.
By ensuring that the bathroom space includes such simple adjustments, social landlords can increase the safety of tenants with visual impairments, reducing their risk of accidents in both the short and long-term.
For more information, please contact AKW on 01905 823298, Email: sales@akw-ltd.co.uk or visit www.akw-ltd.co.uk
[1] Rnib.org.uk
[2] Fightforsight.org.uk
[3] A Yonge et al, Quantifying fall-related hazards in the homes of persons with glaucoma, 2017.
- Log in to post comments






