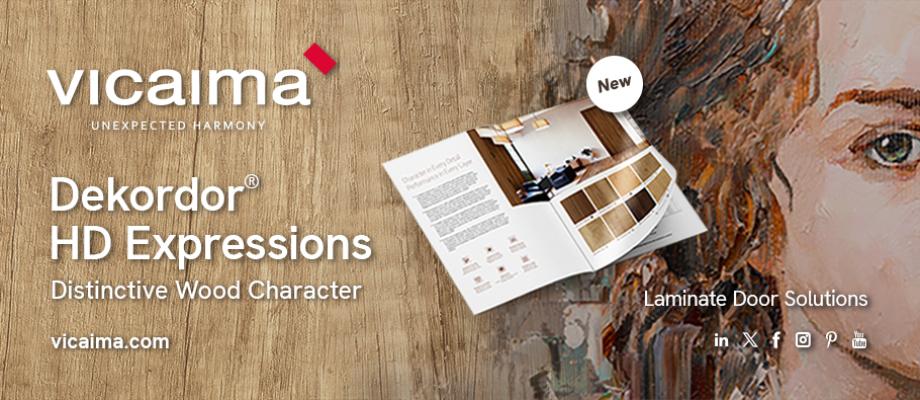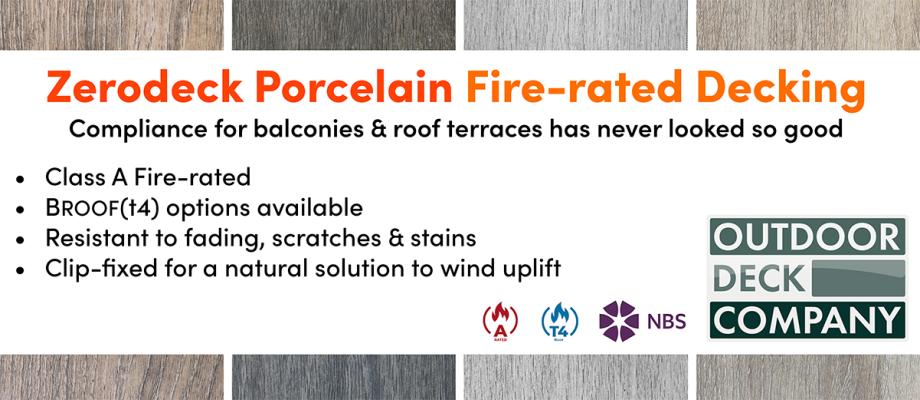It’s rare to see so many different architectural aluminium window, door and curtain walling product applications on one house. Yet at this impressive home in Cheshire, fully compatible curtain walling, window and a variety of door systems from Sapa have been installed to create a seamless appearance, satisfying both client and architect requirements completely.
This contemporary style, five-bedroom detached house commands a floor area of 10,000sq ft and includes an indoor swimming pool together with gym and leisure facilities. Rear facing, the property has been constructed on raised land that slopes down to a natural stream with breath-taking countryside views beyond.
Design architect and managing director of Manchester-based Leach Rhodes Walker, Christian Gilham explains his vision for this dream home: “Creating a sense of light and maximising the spectacular views were key design priorities. These factors made the glazing an important element of the build, requiring a systems package that would deliver the slim sightlines to enhance the views whilst at the same time creating a uniform architectural appearance.
“We also wanted to specify a range of systems that provided dual colour capability as well as contributing first-class thermal and weather performance together with high security throughout the house.”
Following initial design meetings with the architect, Sapa Systems provided a full NBS specification for the aluminium systems with typical through sections  and full thermal value calculations, as well as budget pricing pre-tender to ensure an accurate tender package.
and full thermal value calculations, as well as budget pricing pre-tender to ensure an accurate tender package.
Meeting the demanding energy efficient U-value of 1.5 W/m2K, external doors, windows and curtain walling from the Sapa range were carefully selected for their compatibility and specified with high performance solar performance glazing throughout.
High-end sliding door creates dramatic pool entrance
Flooding the indoor swimming pool with light, Sapa’s high-end C160 Aluminium Sliding Door system has been installed as a six-pane configuration spanning 11m x 3.6m. Engineered with a user-friendly slide action, the doors glide back easily to create a dramatic opening onto the exterior marble terrace.
The feature room of the house is a large kitchen diner and lounge area that runs from the front to back, opening on to an orangery.
Light-filled orangery features sliding folding doors
Two sets of Sapa Sliding Folding Doors have been installed in the orangery. One, featuring a six-pane run that splits and opens in the middle, the other, a three-pane configuration that opens to the side - exploiting the open aspect of the rear and side elevations.
Three striking gables shape the focus of the house to the rear, with a curved on-plan bay entrance to the ground floor that features faceted Sapa Dualframe 75 HP Aluminium Hinged doors. This structure creates a balcony area for the master bedroom suite at first floor level where Dualframe doors have been installed, opening out on to the balcony. The doors are framed by a raked head detail, produced using Elegance 52 curtain walling to mirror the pitch of the roofline.
Sapa Elegance 52 curtain walling has also been used to create a full height feature glazed entrance screen, ensuring a light and airy entrance hall, together with two small rooflights that connect the main house to the swimming pool and leisure suite.
Adding a further design dimension, the Sapa systems also offer dual colour capability. Finished in charcoal grey to the exterior, the aluminium systems tie in with the slate roof, providing a contrast to the rest of the exterior, which features purpose-made Portuguese limestone and a slightly off-white render. Internally, the systems are finished in white to blend with the interior design scheme.
The main window module comprises Sapa Dualframe 75 Si casement and tilt-before-turn windows throughout the house. All other exterior doors are single and double sets of Dualframe 75 HP Aluminium Hinged residential doors with high security hardware across all of the Sapa systems.
Made-to-measure installation
One of the priorities from an installation perspective was to achieve a flush threshold finish and no upstands, to avoid trips when stepping from inside to out. With underfloor heating throughout, a precision approach was vital. To achieve this fabricator and installer, Nottingham-based Bonam & Berry Ltd undertook an onerous and comprehensive laser survey ensuring every detail was purpose measured prior to manufacture and installation.
Martin Spencer Bonam & Berry’s Managing Director highlights another installation requirement, designed to maintain the aesthetics of the limestone: “Also included in the brief was the use of non-leaching silicone sealant, to prevent discolouration of the limestone surrounds.”
He continues: “Bonam and Berry Ltd has supplied Sapa architectural aluminium products continuously for almost 40 years, and uses the complete range of Sapa products for residential, commercial, education and all public and private sector applications.”
Commenting on the project’s success, the homeowner said: “We wanted to build a house that was a bit different. One that gave us plenty of light and space and this design certainly delivers on both counts. We also wanted it to be high quality with low maintenance hence us choosing aluminium windows and doors.
“The Sapa Systems team was so helpful, working with our concept architect initially to ensure the right products provided the right level of performance, and then with our local architect and the installer to ensure they had all the relevant drawings and calculations as required. We love our new home.”
- Log in to post comments















