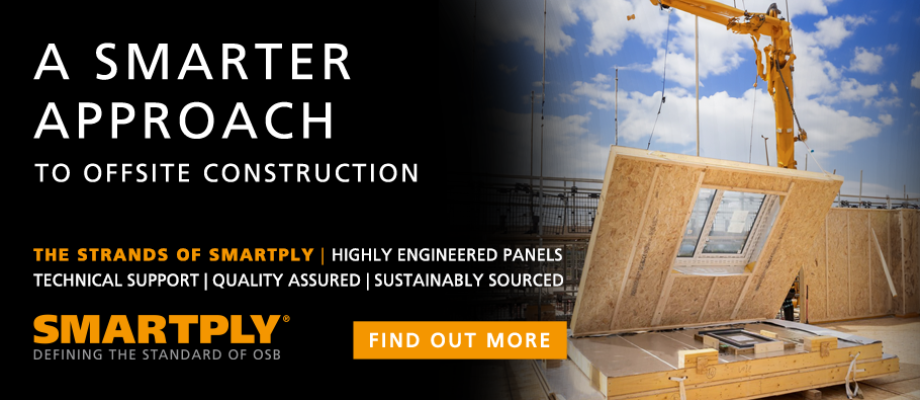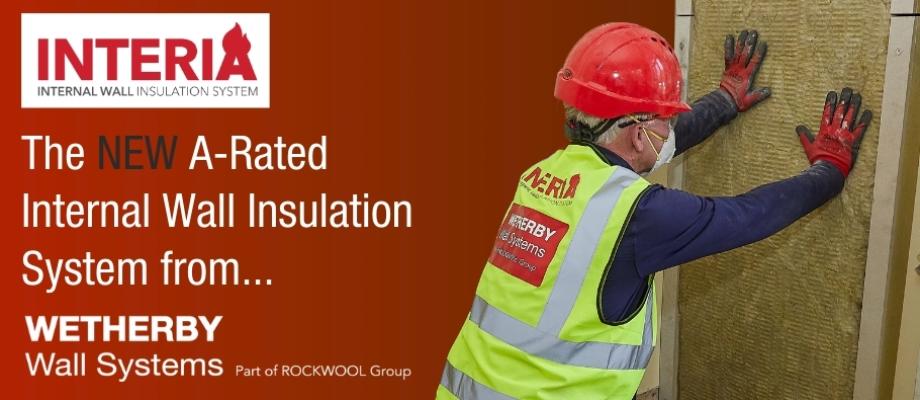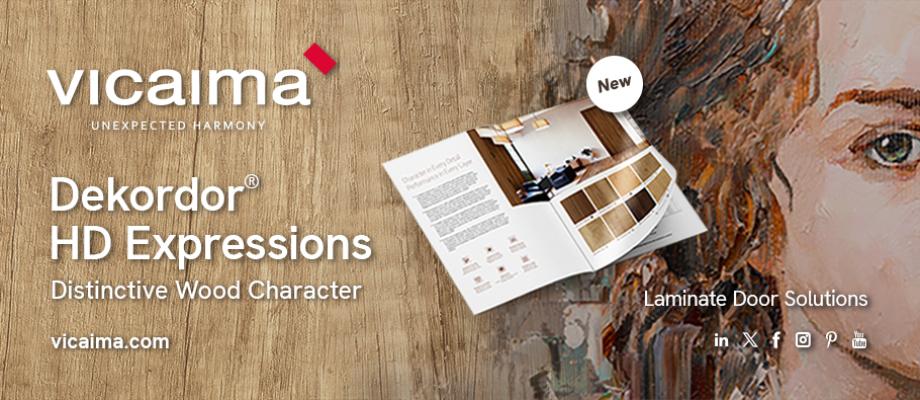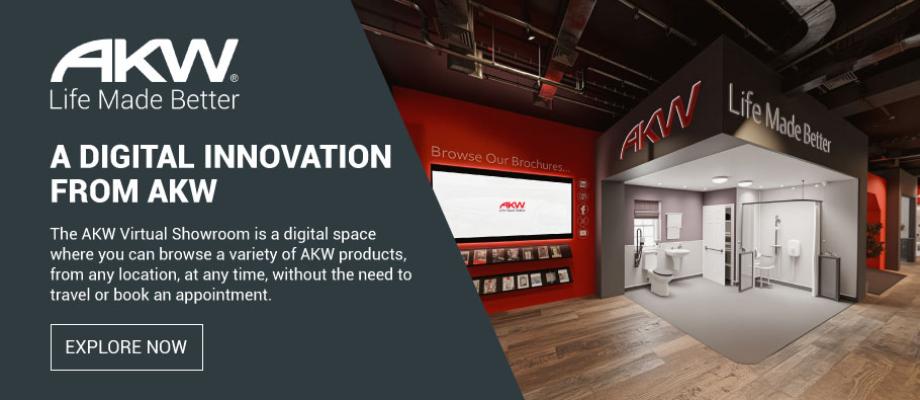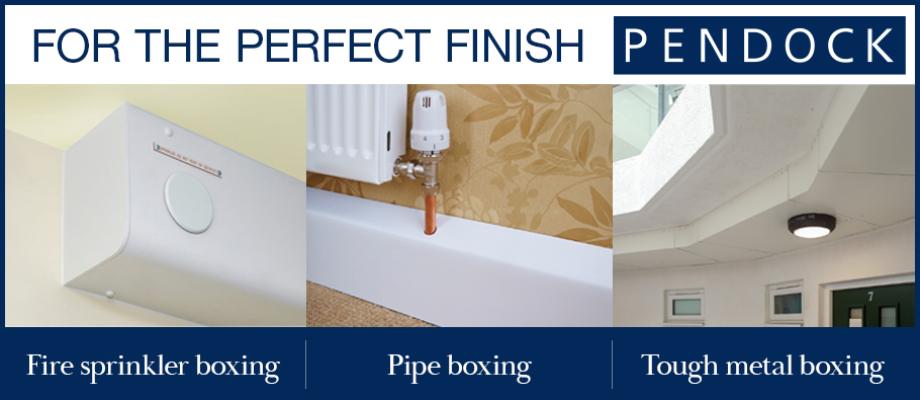Eriboll Street is a new-build project for Loretto Housing Association in Glasgow, comprising three blocks of apartments, 26 of which feature a Windoor System 1000 Light enclosed balcony.
This new build development of three apartment blocks features Windoor System 1000 Light frameless glazing throughout. The full height clear toughened sliding folding opening glass gives complete flexibility to the 26 wintergardens, allowing residents to enjoy their balcony space all year round.
Feature fanlights above provide additional ventilation independently of the glazed panels below. For additional security, the balconies were completed with a PPC steel balustrade by Martec Engineering to provide a safe barrier to the front of the opening glass to 1100mm.
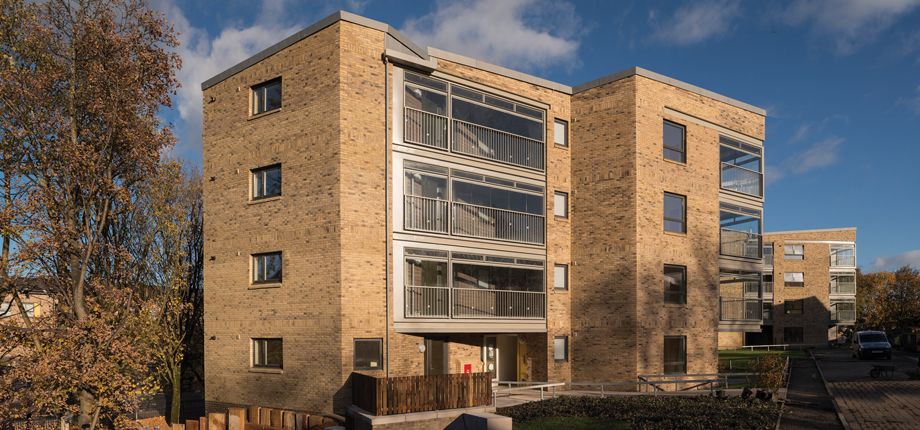
“Windoor’s balcony screens have been integrated into the design of the three flatted blocks at the Eriboll Crescent / Eriboll Street project to provide attractive south-facing elevated outdoor spaces,” explained Andrew Cardwell of COLLECTIVE ARCHITECTURE. “The balconies provide an additional space suitable for a variety of uses and the tenants have quickly adopted these spaces to suit their individual needs.
“The screens and voids of the balconies behind form an important part of the facade treatment creating a vertical elements to punctuate the planar brick facades, helping to define the entrances and signalling the pattern of habitation behind the facades.
“The spaces the balconies create internally vary in size and aspect but all enjoy south light and views through the development overlooking the trees and integrated play areas. They bring a welcomed element of private semi external space to those living above ground floor level and create an extra level of connection between these tenants and the streetscape below which can however be controlled and tempered by the residents. Even though the buildings are only recently inhabited the spaces seem to have been embraced by the new tenants and already look lived in and cared for.”
Windoor System 1000 is a quality modular system that forms a functional and elegant balcony system designed for new build, extension, infill or refurbishment. For refurbishment projects, it can be used whether a previous balcony existed or not.
System 1000 is a complete solution from top to bottom. The upper part of the balcony system consists of sliding and folding glass whilst the lower part consists of slender powder-coated aluminium profiles.
There is a wide choice of materials for the elements, and the laminated glass can be clear, coloured or opaque. In addition to glass a range of alternative materials are available including Alcubond, Formica or Composite Aluminium. The glass panels can be either single glazed, offering the flexibility of framed Silhouette or unframed Light panels, whilst the double glazing can be supplied with a slightly more robust frame Shadow which is a non-thermal solution.
“The bespoke system was designed specifically around the architect’s brief of maximising light penetration into the home,” said John Baillie, Managing Director, Windoor UK Limited. “Whilst all of our installations are bespoke, the challenge with this project was that we had to create specific flashing detail around the perimeter and incorporate special junctions due to the unusual adjoining angle detail between the balcony and the main facade. By having our own specialist technical design team, it meant Windoor were able to deliver all aspects of this criteria.”
www.windooruk.co.uk/system-1000
- Log in to post comments

