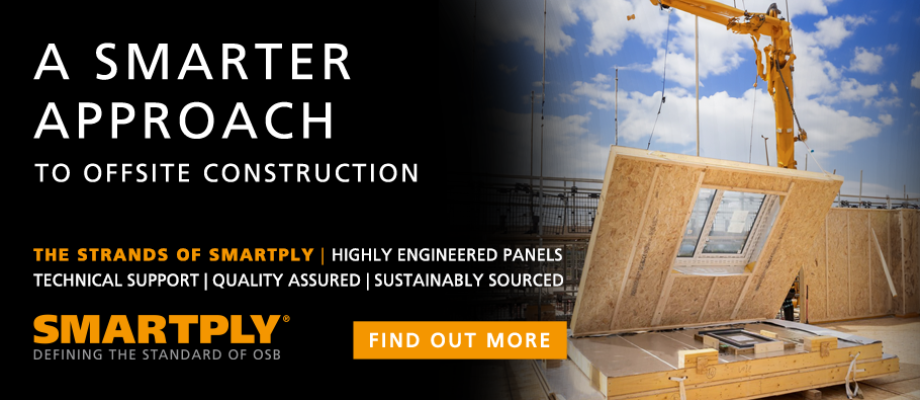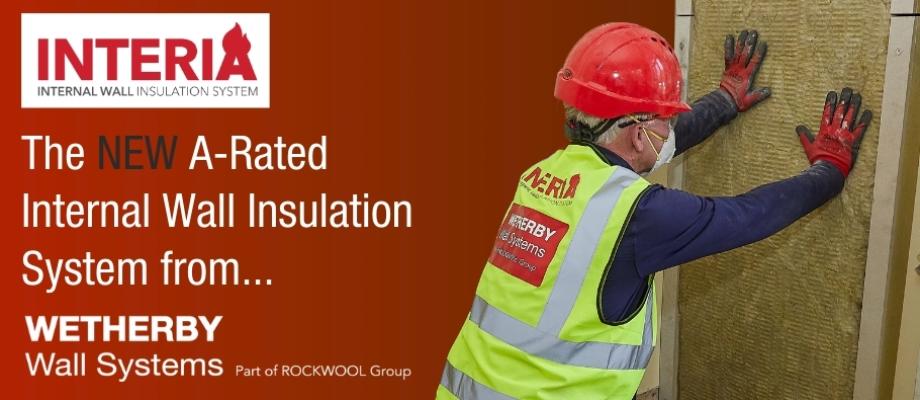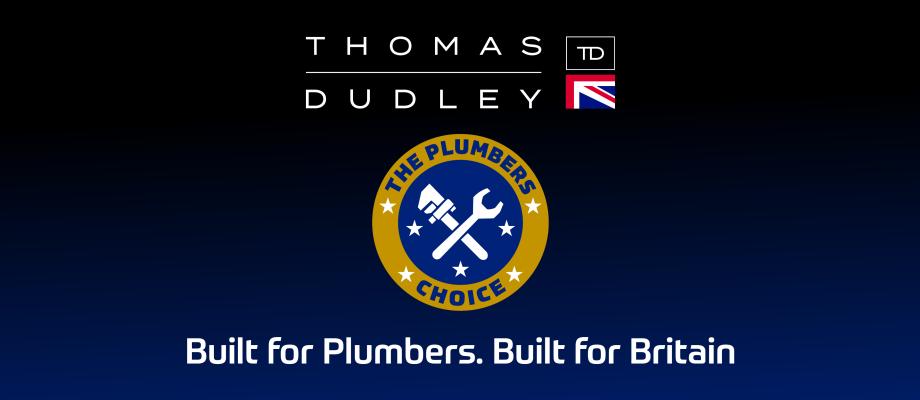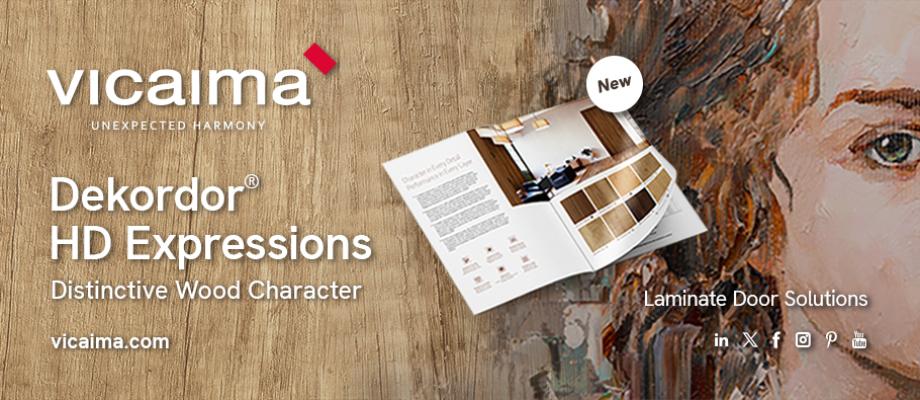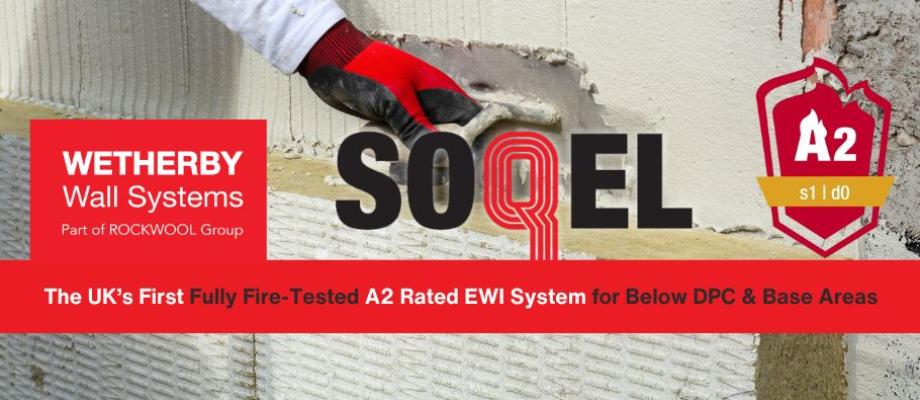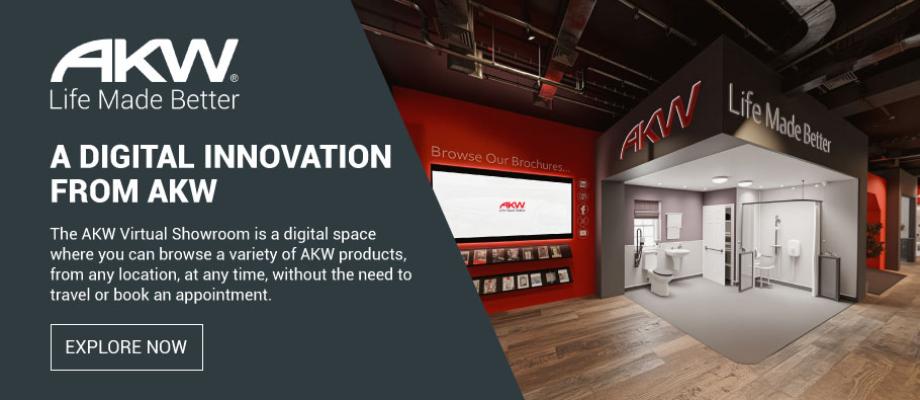The trade association Interpave discusses the role of precast concrete paving at an award-winning, high-density housing project.
Traflagar Place forms the first phase of a wider £1.5 billion, 28-acre regeneration scheme of the 1970s Heygate Estate near London’s Elephant and Castle. It replaces four buildings sat in isolation among sparse 1960s landscaping, albeit including mature trees, many of which have been retained. This part of the estate has been replaced by 235 high-quality homes of which 25% are affordable housing. The scheme is ‘tenure-blind’ and all types of homes are built with the same quality of materials and guaranteed outside spaces including communal gardens, podium and roof terrace, and private balconies.
The resulting design provides an exemplar for high density development and, in particular, the related external spaces which help define the project – a result of the close working relationship between landscape architects Randle Siddeley and an Interpave member paving manufacturer. It has been recognised by various accolades including the Mayor’s Award for Planning Excellence at the London Planning Awards.
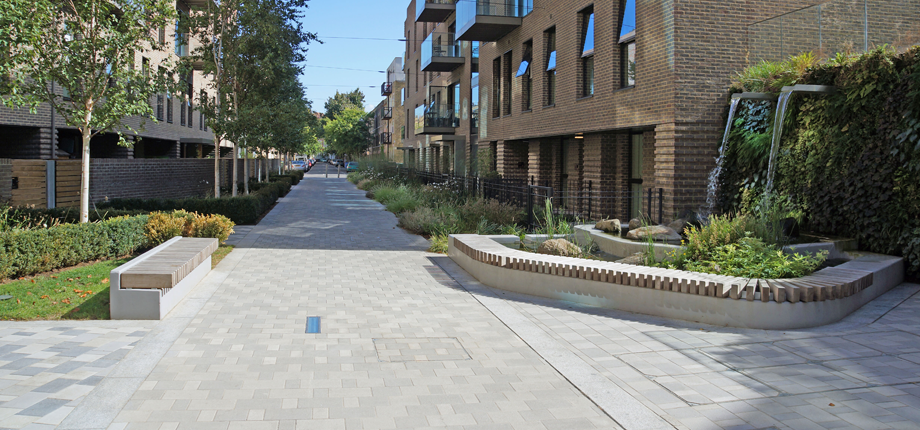
Stirling Prize Shortlisted
Trafalgar Place was also shortlisted for the 2016 Stirling Prize, having won London and National RIBA Awards. The Awards Judges commented: “The delightful landscaping manages to achieve safety, defensible space and robustness, whist still feeling open relaxed and comfortable. It is excellent to see landscape carried through to completion with such conviction”.
Working in conjunction with architects dRMM and developer Lendlease, and based on Grant Associates’ masterplan, Randle Siddeley’s design develops a framework divided into nine specific character areas. Randle Siddeley commented: “Our designs embrace car-free outdoor spaces and include tree lined residential streets, attractive new squares serving as central community spaces, vegetable growing gardens, biodiverse green and brown roofs, natural play areas to ignite young imaginations and species rich rain gardens.”
Trafalgar Place occupies a triangular site between busy Rodney Road and the quieter Balfour Street, which meet at the south-east corner of the site. The design links both roads, as Randle Siddeley explained: “The intent was to create a robust and legible network of streets and routes connecting the character areas throughout the development. A hierarchy of streets for pedestrians and cyclists helps to define the character of the development and assist orientation. This hierarchy is key in providing usable spaces and defining the types of activities and experiences within the streets.”
The main site entrance from Rodney Road is announced by a generous Garden Square. This square turns and opens out onto Paragon Way, a new tree-lined street forming the central spine of the scheme and connecting through to Balfour Street. A rain garden and bio-swale along Paragon Way form part of a sustainable drainage system (SuDS) collecting water from the roofs, podium
and street.
High Quality Concrete Paving
Garden Square and Paragon Way, together with other access ways to dwellings, are characterised by high quality concrete block paving set out in patterns using five different sizes for visual richness. With a combination of three shades of grey, the paving blocks have been shot-blasted for a sparkling, textured surface. Natural granite kerbs complete the paving throughout the project. Both detailing and execution are consistently high quality throughout, with integrated up-lighting and tree-grids, and manhole covers inset with block paving to ensure continuity.
In contrast, Victory Place – which runs the length of the north site boundary – is defined by a large number of existing mature London Plane trees giving a quiet, almost woodland feel. This is home to a community ‘woodland play area’ with ample seating, adjacent to private access points to homes. Here, a different, less formal, ‘rumbled’ concrete block paving style was used in warmer rustic colour tones.
At first floor level, over enclosed car parking, a communal courtyard garden serves residents. This has access from the communal entrance cores, individual ground floor properties or via gated steps from the street level Garden Square. The podium courtyard layout has been created as a flexible, usable space at the heart of the development, including a play area and extensive seating.
Exceptional Durability
Concrete flag footpaths provide level access around the courtyard linking the various spaces that are generated by raised Corten steel planters of varying heights. The concrete flag paving incorporates up to 60% recycled and reclaimed materials, with granite aggregates providing exceptional performance and durability. A bespoke version was also created for the project using a double process to expose more aggregate, giving a contrasting finish to the main polished flag paved areas.
Trafalgar Place provides an impressive demonstration of the potential for precast concrete paving to enhance housing projects and meet today’s performance criteria. Unlike extracted materials such as stone and clay, precast concrete block, flag, kerb and related paving products are fully engineered and manufactured under modern, controlled conditions. This ensures consistently accurate product and joint size, colour and texture, slip/skid resistance and other performance characteristics. So, precast concrete paving offers a unique predictability with consistent, trouble-free performance over the longer term, enabling housing providers to avoid risks.
But that does not mean compromise with urban design opportunities or public realm quality. Precast concrete paving and kerbs offer distinct, modular units and designed variations in colour, texture and shape. They can break up areas, adding visual interest and a human scale not possible with monotonous, formless materials such as asphalt.
Aesthetics and Sustainability
Interpave manufacturers continue to develop a growing palette of styles, shapes, colours and textures to meet current demands in urban design, matching – and often exceeding – the visual qualities of materials such as stone. It is generally unrealistic on cost, availability and accessibility grounds to specify locally extracted stone that may have been used in the past, while imported stone fails to meet sustainability criteria. In contrast, precast concrete paving from Interpave manufacturers can meet requirements for ‘local materials’, both in terms of aesthetics and sustainability.
When it comes to design opportunities, pigment technology allows a much wider choice of colours today, ranging from vibrant to muted tones, as well as varied mixes of colours that can emulate other materials. Surface treatments can also be applied to paving blocks, flags and kerbs to give different textures, some exposing the inherent aggregates. Surfaces can be honed for a flat finish or polished, or shot blasted to look weathered, or tumbled for a more rugged, naturalistic appearance. Combining these attributes with the range of shapes and sizes available enables designers to select paving styles – whether traditional or contemporary – enhancing any environments, from historic areas to vibrant new city spaces.
Interpave has just published a new case study exploring the Trafalgar Place project which, together with other case studies and guidance on various issues ranging from Sustainability to SuDS, can be downloaded via the Interpave information resource at: www.paving.org.uk
- Log in to post comments

