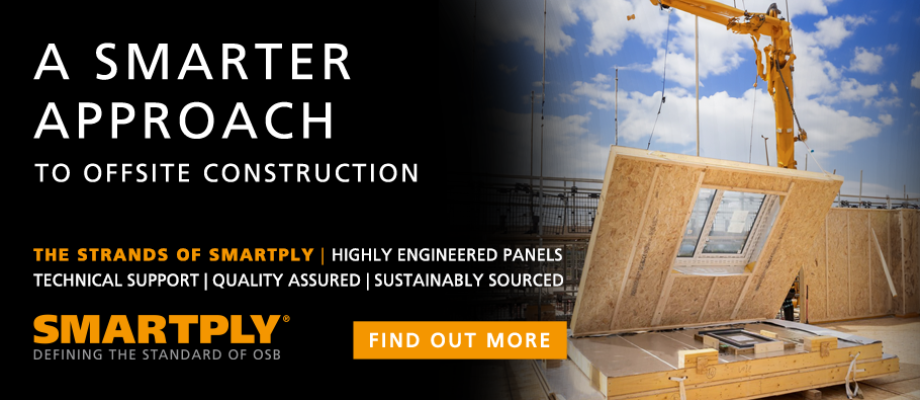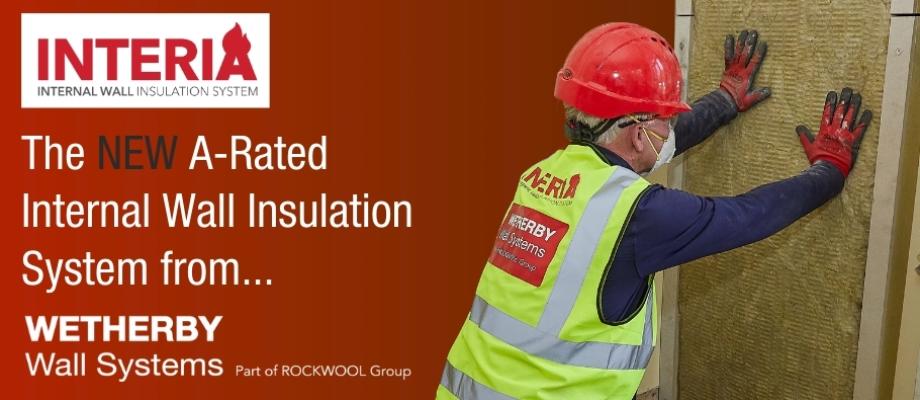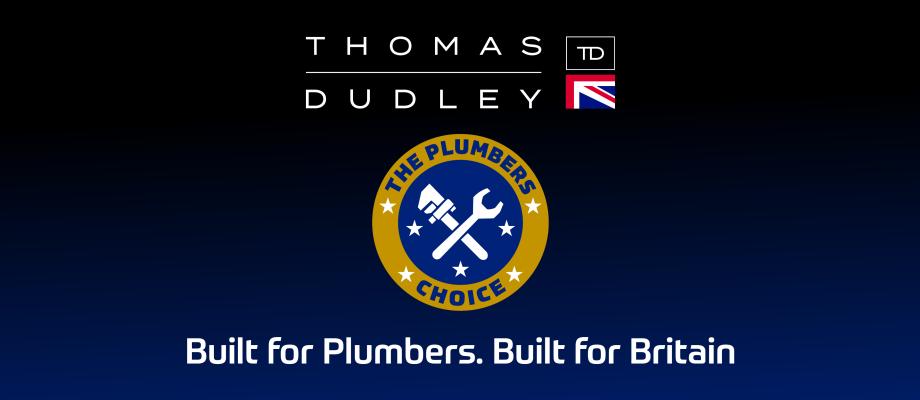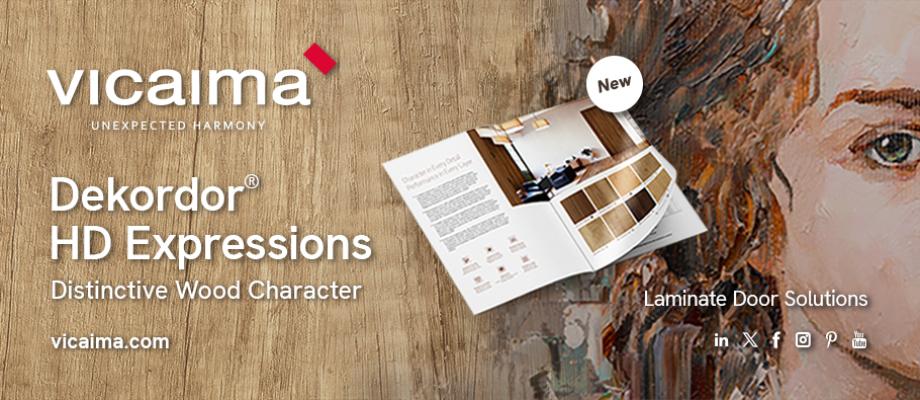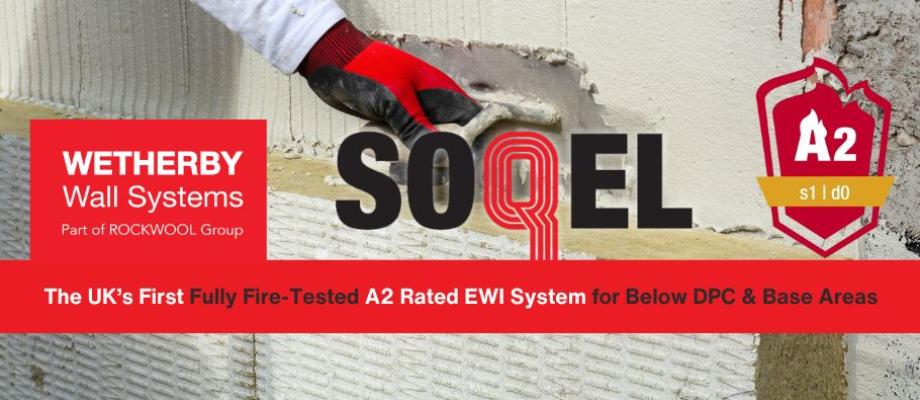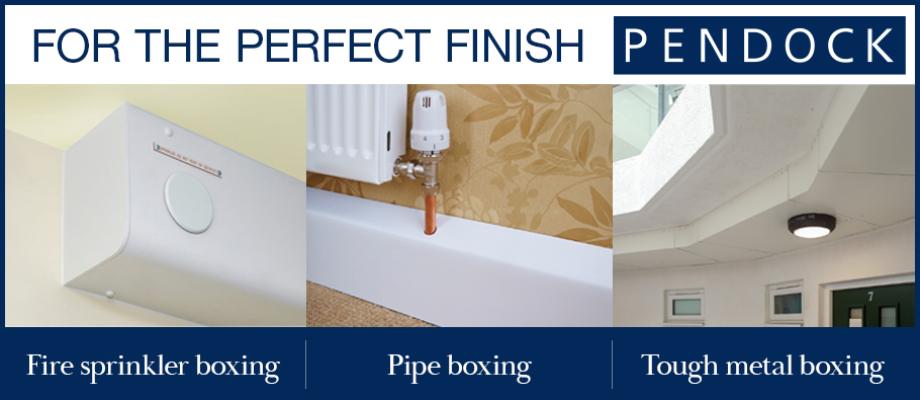Jason Leech assesses the implications of an important new guidance document, deriving in part from the Grenfell disaster, and having far-reaching implications on the selection of spandrel panels for high-rise buildings.
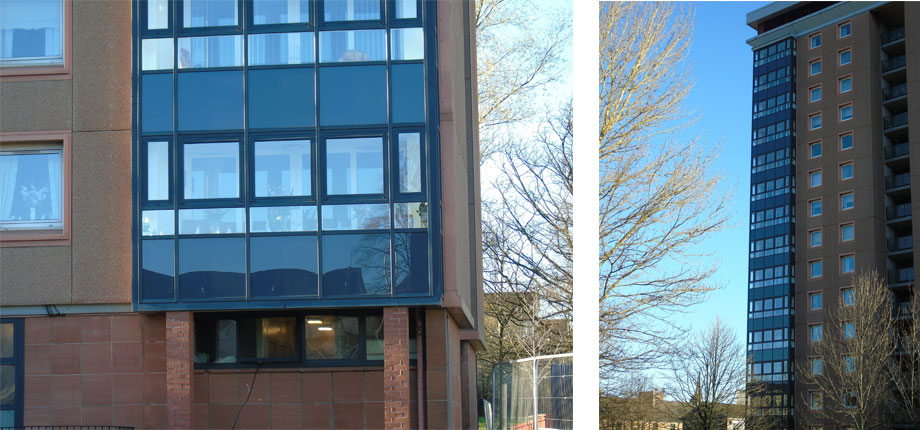
Down the decades, the Building Regulations have undergone a continuing process of review and amendment. For the most part those changes have been incremental, prompted mainly by scientific or political considerations. The Grenfell tragedy, though, could prove as transformational for Approved Document B as Ronan Point did for the regulations on structural stability: the 1968 gas explosion which brought down one corner of the East London tower block having dramatically highlighted the danger of progressive collapse.
Whilst inevitable blame to specific aspects of Grenfell’s construction has been attributed, the official enquiry is having to evaluate huge amounts of technical as well as eye-witness evidence. The findings, when they come, are likely to direct the way we deal with fire risk far into the future.
Both Government and housing providers are, in the meantime, seeking to make sensible changes to safeguard residents, through ‘active’ and ‘passive’ measures: with many authorities installing sprinkler systems, as well as replacing cladding identified as flammable.
The Advice Note from the Ministry of Housing, Communities and Local Government, is significant though not prescriptive: warning building owners of their responsibilities regarding spandrel panels, window panels and infill panels. The ministry includes the normal reference to high-rise structures being those above 18 metres in height, but adds the provision that in certain circumstances, the advice could apply to other buildings.
The Ministry of Housing observes that as part of the external envelope, such panels are subject to Paragraph B4 of the Building Regulations 2010 with regard to External Fire Spread. And it includes the key paragraph: “It is important that building owners check the materials used in the panels to ensure that they do not present a risk of fire spread over the wall. It may not be readily apparent what materials are present, particularly for composite products which can include inner combustible insulating cores.”
The latter point regarding composite materials can also now be considered in the light of recent testing carried out by Exova Warrington; and the fact that the RIBA has recognised an entirely new category of cladding material: accordingly introducing new design software to deal with it.
Spandrel panels fulfil multiple roles as part of any exterior building envelope: not only serving to conceal and protect the critical floor zone area to the structure, but also providing thermal and acoustic insulation while absorbing wind load.
As the Advice Note recognises, they can be produced from singular materials such as cement particle board – meaning they will be generally inert and resistant to fire – while others are of a sandwich construction: incorporating glass, metal and various inter layers.
The most common problem with many cladding materials is, however, well-documented and mainly concerns their stability; which is a highly relevant for a number of reasons.
One of the main controversial aspects to fatal fires in the past, and one being carefully examined by the current inquiry, has been the emergency services’ “Stay Put” policy: advising building occupants to remain in their homes to await rescue.
This well-intentioned strategy relies, however, on the integrity of the facades – as well as the party walls and floors – which separate individual apartments maintaining effective compartmentation, for sufficient time that evacuation can be completed safely.
Tragically in the case of Grenfell Tower, Lakanal House in 2009, and some other high rise blazes, this strategy failed as - for a combination or reasons - the fire continued to spread rapidly; cutting off people’s escape and rapidly multiplying the challenges for their would be rescuers.
With older properties, especially those which have been radically reconfigured, trying to restore the integrity of structural or other elements against smoke and flames, once holes or service penetrations have been made through them, is extremely difficult. Indeed it normally requires the installation of multiple intumescent or non-flammable seals and other fire-stopping products.
Such failures may well be revealed by the Grenfell Inquiry, but what was without doubt from the early moments of the fire crews arriving, was that flames from the initial source were both spreading rapidly across the outside of the building, and breaking back into the homes of other residents.
Undoubtedly then, building designers and the landlords who manage them must seek to ensure the outer envelope is comprised of products – including the cladding, spandrel panels and fenestration – which can maintain both integrity and insulation for the prescribed period.
To respect the Advice Note, those responsible for multi-storey dwellings, or any HMO, must ensure that spandrel and other panels will not fracture, buckle, become detached or encourage the spread of flame in the event of a blaze; as has happened with some product groups in the past.
Far safer, the new generation of high performance safety glass, developed here in the UK and currently produced in Germany, bonds together - at a molecular level - metal, organic colour pigment and glass to create a unique laminate. Crucially, tests on samples as well as individual tiles of the constituents conducted at the renowned Exova fire research laboratories have proved the combination achieves an A2-s1-d0 rating: meaning it is not only non-combustible, but generates the lowest possible levels of smoke and flaming droplets.
Critically, unlike toughened ceramic glass, the fireproof laminate can withstand repeated impacts without shattering or falling from its mountings. And this resilience is also reflected in the bond strength achieved with adhesives or framing gaskets when it forms part of insulating spandrel panels; whereas other products frequently allow argon and other gas filling for cavities to escape.
Visually, any spandrels or other panels produced from the revolutionary new composite are totally flat, with the colour process offering a vibrant and totally consistent quality. The finish is also fully opaque and remains UV stable. Such is the superiority of the glass composite’s performance that it is already being used in ventilated rainscreen and full curtain wall applications, while a number of social landlords have already begun specifying it to replace standard spandrel panels.
Subsequent to the duty of care incumbent on specifiers, the onus must then be placed on the project team, in particular the main contractor, to ensure that no product substitution takes place without the alternative being stringently validated; if necessary by repeating independent testing. This is the approach which was established by the Association of Chief Police Officers in relation to Secure by Design doorsets, and can be considered even more vital in the case of fire safety.
Jason Leech is Business Development Manager of Chromatics Ltd.
www.chromaticsglass.com
- Log in to post comments


