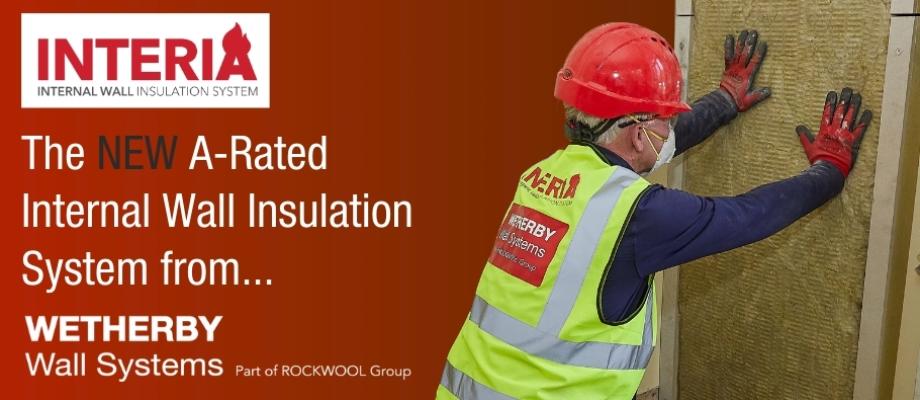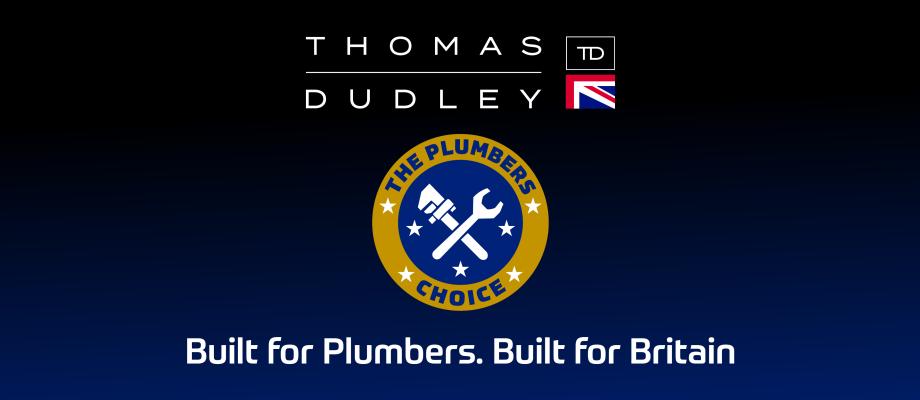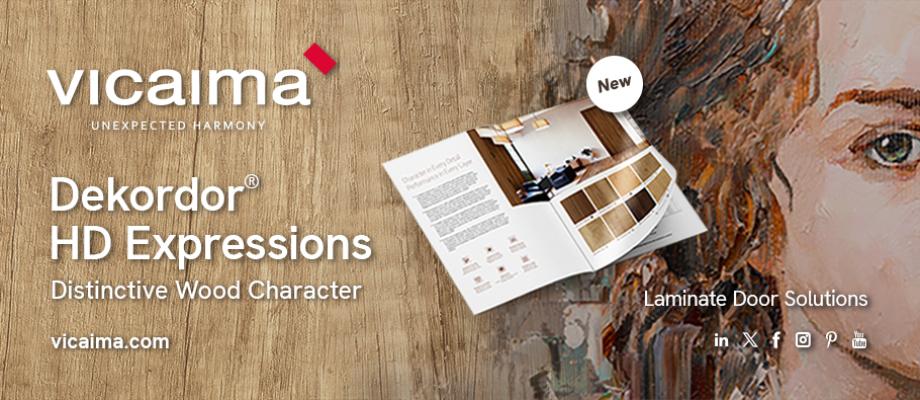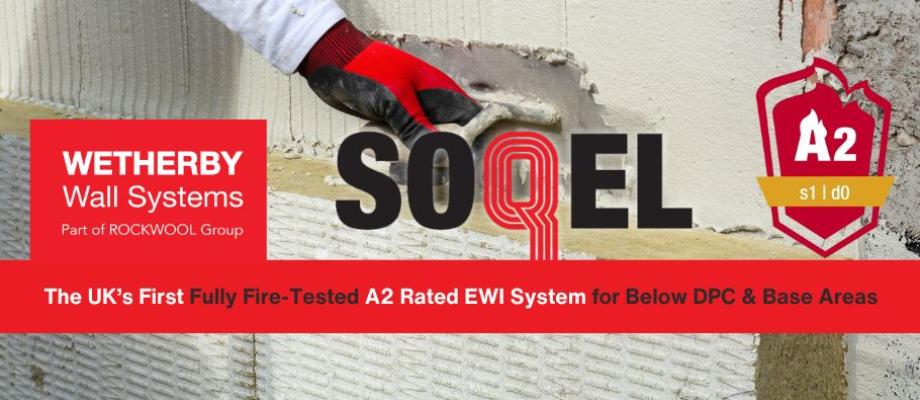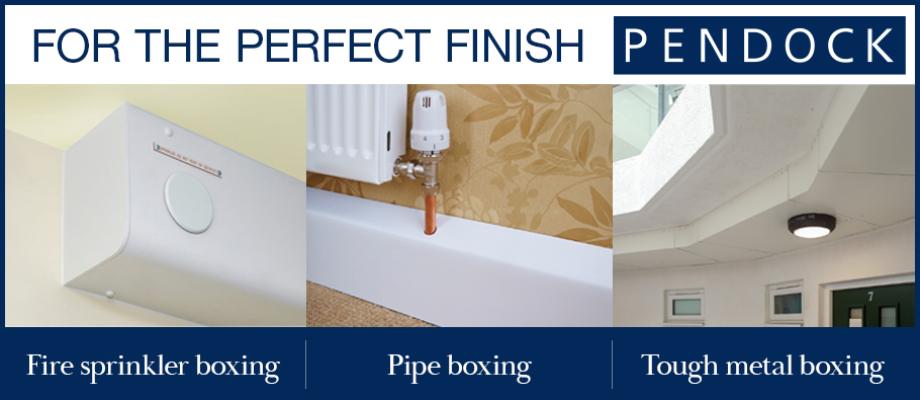St Edmunds House - Maidenhead:
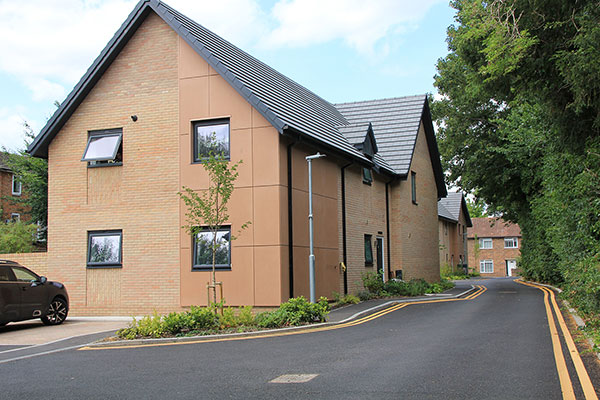
The St Edmunds House project successfully delivered 14 new affordable homes for both sale and rent, contributing to the local community’s housing needs. The development comprises nine houses, including eight three-storey, three-bedroom townhouses and a three-bedroom coach house.
As part of the project, an existing industrial building was demolished, and the site underwent full decontamination to prepare it for residential use. The location presented logistical challenges, particularly due to a shared access route with a nearby primary school. To address this, main contractor Helix Construction implemented a robust and collaborative Traffic Management Plan, which was instrumental in ensuring the project’s smooth delivery. Demonstrating their commitment to community engagement, the Helix team also visited the school to deliver a health and safety lesson
to pupils.
For the building façades, M-Clad was contracted to install over 100 square meters of Warm Tile Ceramapanel fibre cement cladding. Ceramapanel was chosen for its outstanding performance as a rainscreen façade solution, offering a blend of fire safety, durability, sustainability, and aesthetic appeal.
With a life expectancy of over 60 years and minimal maintenance requirements, Ceramapanel is ideal for residential applications. It’s graffiti-resistant coating and natural aesthetic variations make it particularly well-suited for urban environments.
The panels were installed using a rivet fixing method, ensuring a secure and long-lasting attachment to the building structure. Beyond enhancing the visual appeal of the homes, this cladding system provides excellent weather resistance and contributes to the overall low-maintenance design of the development.
Craig Massey, Managing Director at M-Clad commented, “Using Valcan’s Ceramapanel fibre cement panels was a first for our company, and the feedback from our operatives has been really positive. They found the panels straightforward to install and of excellent quality. Overall, the St Edmund’s project was a fantastic contract to be part of, and we’re proud of the results!”
Oliver Pearce from Helix Ltd commented, “The successful delivery of the St Edmunds House project is a testament to the dedication and teamwork of everyone involved. Overcoming the site’s logistical challenges required close collaboration and careful planning, and I’m proud of how our team rose to the occasion. It’s incredibly rewarding to see these high-quality, affordable homes now becoming occupied.”
www.valcan.co.uk
Falcondale Court, Park Royal - London:
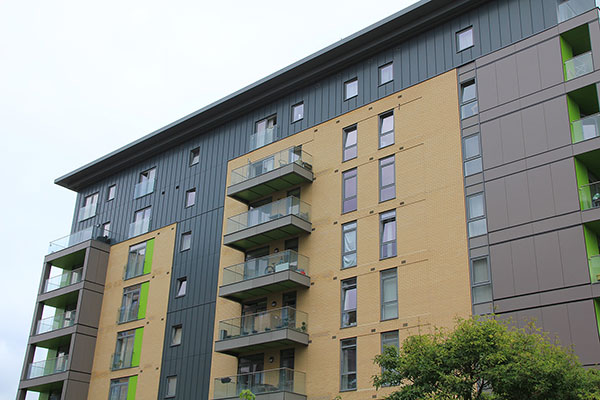
Falcondale Court, built in 2016, is a contemporary residential development located in the Park Royal area of West London. The building features modern flats with a range of amenities, contributing to the area’s growing appeal as a vibrant, urban community.
In 2021, plans were initiated to replace the building’s original façade cladding, which was found to be non-compliant with updated fire safety regulations. To ensure the highest standards of safety, the decision was made to install a non-combustible cladding system.
Main contractors Fleetwood Architectural Aluminium specified over 4000m2 of Valcan’s VitraDual rainscreen cladding system in Basalt Grey as the replacement. VitraDual is a robust aluminium cladding solution that is classified A1 in accordance with BS EN 13501-1, ensuring it is non-combustible and makes it suitable for high-rise and safety-critical buildings. While it visually resembles traditional composite panels, VitraDual is made entirely from 100% solid aluminium, avoiding the use of combustible cores such as polyethylene or fire-rated mineral fillers.
VitraDual is also available in 2mm and 3mm thicknesses as standard. Due to its high strength, 2mm 5754 VitraDual can span greater than 3mm PPC coated 1050 grade panels, offering weight and cost savings without compromising aesthetics, quality or safety.
The VitraDual panels were prefabricated off-site into a ‘Birds Beak’ profile. This is a type of trim or edge detail which features a sharp projection or ‘triangle’ on transitional joints between surfaces. This adds visual depth and shadow lines, enhancing the facade’s aesthetic and perfectly mimics the appearance of a standing seam.
Functionally, this method can simplify installation by eliminating the need for secondary support grids in some systems, reducing time and cost on site. It also contributes to weather resistance and durability. Additionally, Bird’s Beak installation can support thermal insulation and energy efficiency when integrated with aluminium panels such as VitraDual, while requiring minimal maintenance over time. Overall, it’s a practical and elegant solution for both modern and traditional facade designs.
The completed remediation project has significantly enhanced the building’s façade, providing both aesthetic and functional improvements. Most importantly, it now offers building owners and residents greater peace of mind, knowing that the building meets building safety standards. With the installation of VitraDual, the building is not only safer but also more efficient and designed to require less maintenance over time.
www.valcan.co.uk
Images © Valcan
- Log in to post comments




