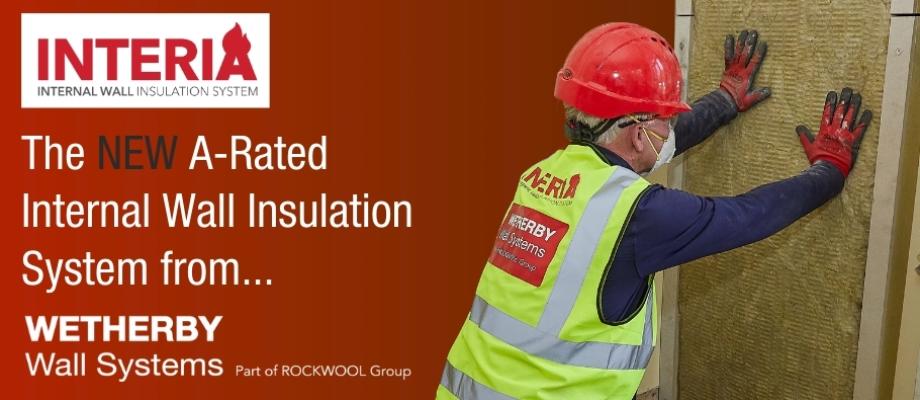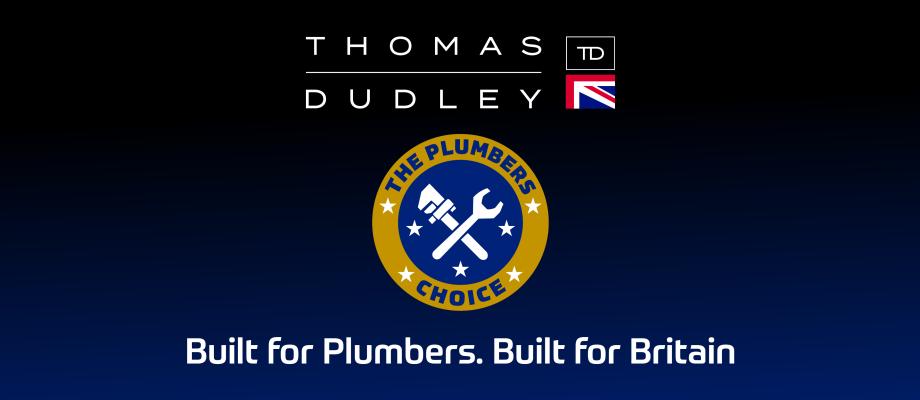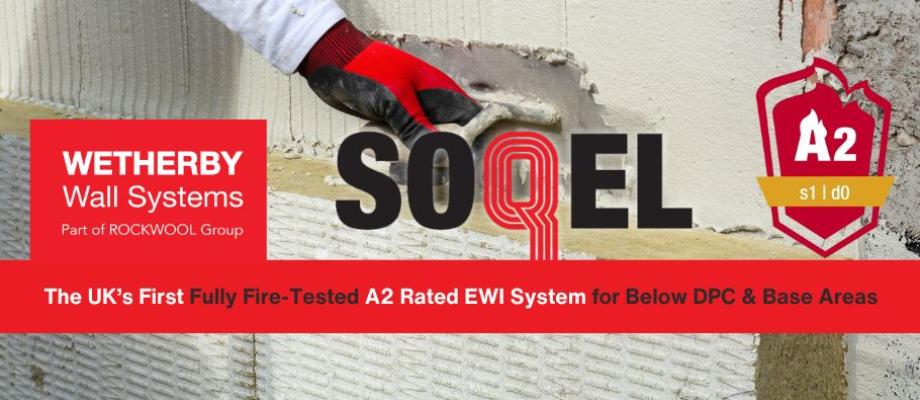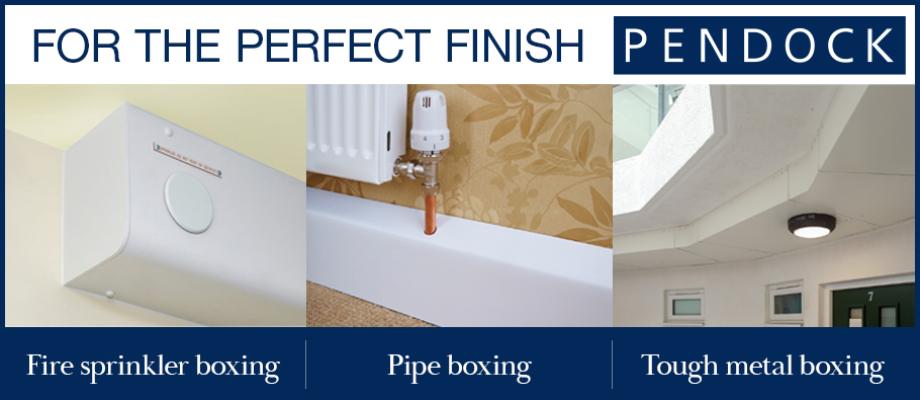Designing ventilated façades for building exteriors is a popular method in modern construction which introduces a series of performance benefits for occupants – but also raises specific fire safety considerations. Will Wigfield, Product Manager – Building Envelope at ROCKWOOL UK, discusses the benefits of ventilated façades and the merits of a total solutions approach to fire safety.
In a ventilated façade system, the outside face of a building is formed by cladding panels fixed back to a load-bearing wall, creating a cavity through which air is free to circulate. This air space does more than just prevent condensation – in summer, warm weather causes a convectional air current which helps to cool the building, whereas in winter, air in the cavity remains still and provides an insulating effect.
In addition to tenant comfort, ventilated façade constructions give designers a high degree of creative freedom to produce striking exteriors that perform as well as they look.
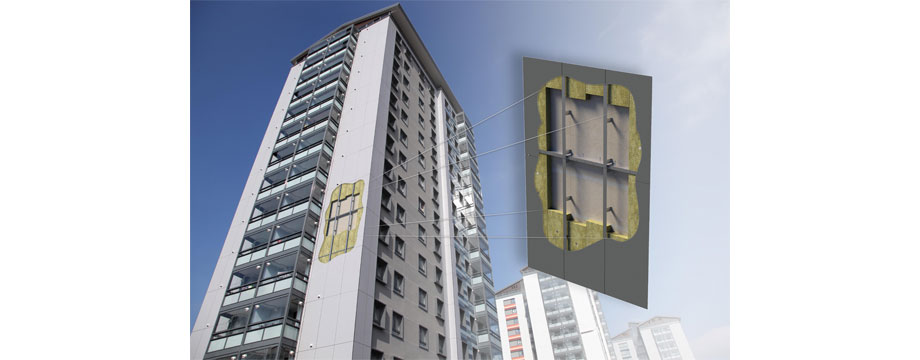
However, the nature of a ventilated cavity can present challenges in relation to fire safety. Should fire be able to take hold of a cladding system, air circulation within the cavity will supply a steady flow of oxygen and provide quick egress of smoke, encouraging rapid fire spread. This ‘chimney effect’ can be mitigated at the design stage via specification of non-combustible materials and effective fire protection measures. As such, and to ensure compliance with the Building Regulations, it is crucial for designers to have a clear understanding of how ventilated faced constructions are required to perform in the event of a fire.
Fire safety and ventilated façades
Approved Document B (ADB) Volume 1, which covers fire safety in dwellings, states that ‘the external walls of a building should not provide a medium for fire spread’ (Section 10.1) and should also ‘adequately resist the spread of fire over the walls and from one building to another’ (Requirement B4)*.
It is also clear that the fire rating of separating elements must be maintained through the exterior wall – a requirement which is especially important along lines of compartmentation.
Fire stopping product solutions which offer insulation and integrity performance can support designers in achieving building regulations compliance. Moreover, when combined with non-combustible insulation in a ‘total solutions’ approach, building designers can access wider benefits which streamline the specification process – particularly for buildings over 18 metres in height.
A total solutions approach
Seeking a total solution in which non-combustible stone wool is specified with appropriately tested fire stopping products from a single manufacturer gives designers peace of mind in terms of compatibility, compliance and crucially, performance.
The ROCKWOOL solution for ensuring fire safety in ventilated façade construction features three key products: BBA-approved ROCKWOOL RAINSCREEN DUO SLAB®, horizontal fire stopping in the form of ROCKWOOL SP Firestop OSCB, and vertical fire stopping using ROCKWOOL SP Firestop.
This total solution comprises Euroclass A1 non-combustible insulation, and fire stopping solutions which deliver up to 120 minutes proven integrity and insulation to limit the spread of smoke, flames and toxic fumes. Where these products are specified together, ROCKWOOL is able to provide comprehensive technical advice and support via a dedicated Fire Design Team to further assist the design process.
Recommended for specification in conjunction with the Rockpanel A2 range of non-combustible cladding panels, this combination of materials provides a fire resilient build-up which engenders confidence for designers, building owners and tenants alike.
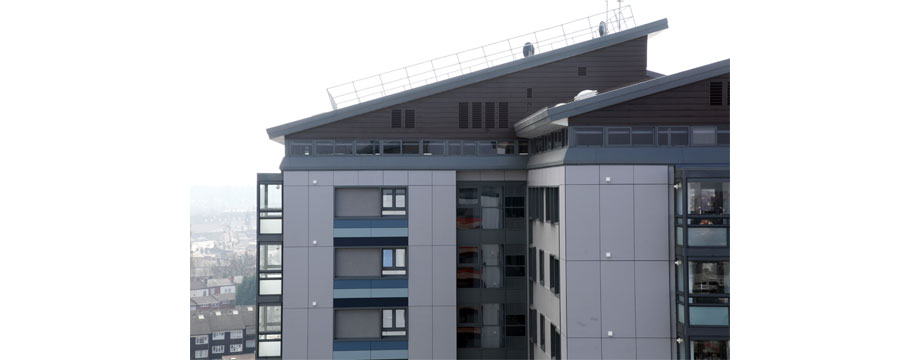
Keeping tenants safe and sound
Not only are these products designed for absolute compatibility, they also provide proven acoustic performance to help create calm and enjoyable living environments for tenants.
Extensive test evidence available in the ROCKWOOL Rainscreen Acoustic Reference Guide shows how this total solution helps reduce nuisance noise from sources including weather, airports, and general urban living. Furthermore, the density of ROCKWOOL SP Firestop mitigates flanking noise – sound which moves between spaces indirectly through the cavity.
Using data recorded across numerous applications and façade build-ups, ROCKWOOL is able to support specifiers and acousticians with accurate calculations which make it easier to find the right solution to meet requirements.
To find out more about best practice for designing ventilated façades, and the benefits of ROCKWOOL insulation solutions, visit the Ventilated Façade Resource Hub today.
*Approved Document B, Volume 1: Dwellings
- Log in to post comments


