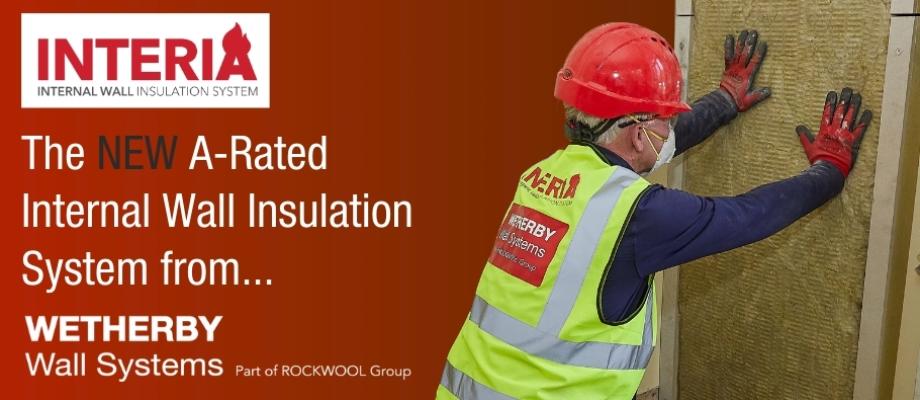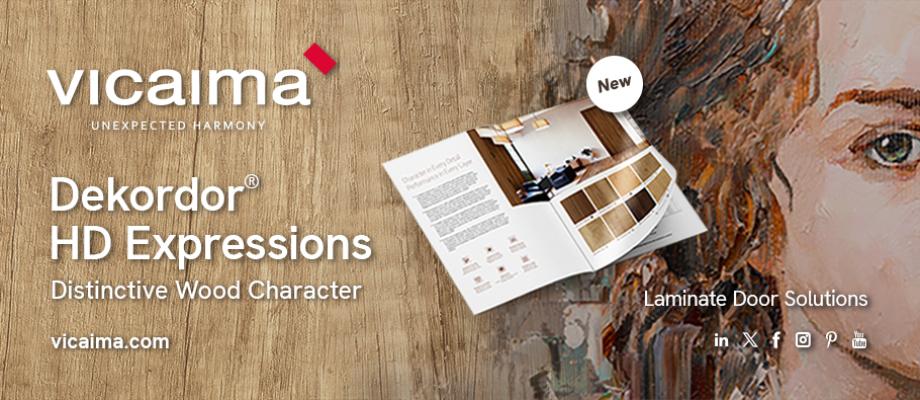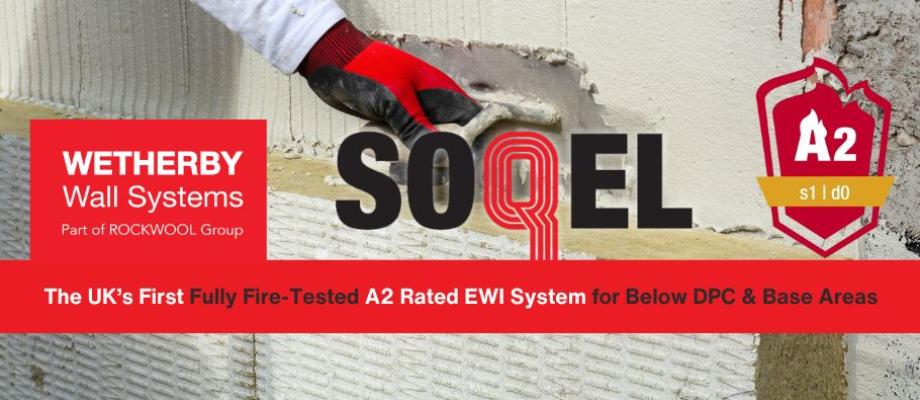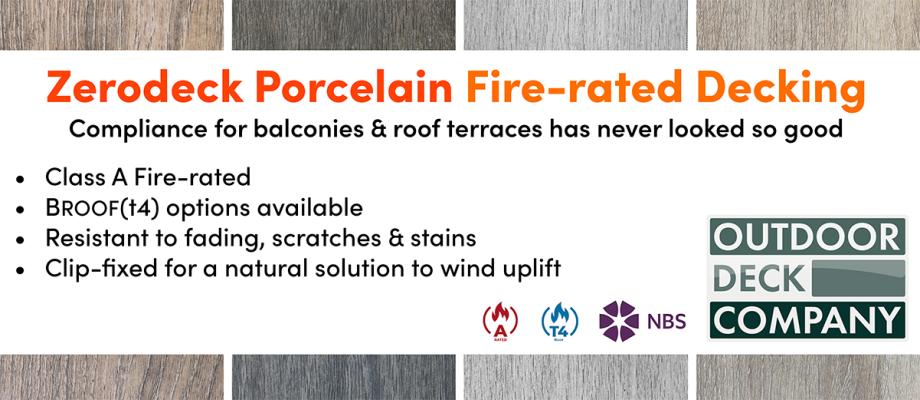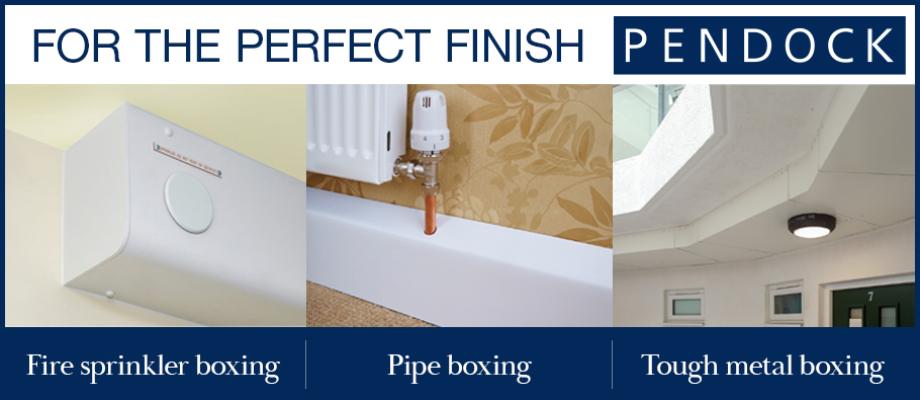The increased cost of living continues to highlight the need for energy-efficient social housing, leading to greater scrutiny of the thermal performance of building components in new and existing buildings. With legislation also continuing to tighten in the wake of the Future Homes Standard, Russell Hand, Head of Product Management and Technical at REHAU Windows, explains how implementing Passivhaus-informed performance criteria in window specification can ensure properties remain sustainable and efficient.
The state of UK housing is in a profound sense of flux. Rising energy costs are further underlining the need for thermally efficient homes, especially for older properties. This is especially a concern in social housing, as the majority was built between 1945 and 19801. Consequently, pressure is on building specifiers to select thermally efficient components when retrofitting existing homes or building new developments.
Alongside this, the sector continues to be guided by net zero targets. Efforts to decarbonise existing building stock are gathering pace, with the announcement of new waves of funding from the Department for Energy Security and Net Zero (DESNZ). Specifically, as part of DESNZ’s £1.8bn fund to upgrade the energy efficiency of homes and public buildings, £778m has recently been allocated to the Social Housing Decarbonisation Fund.
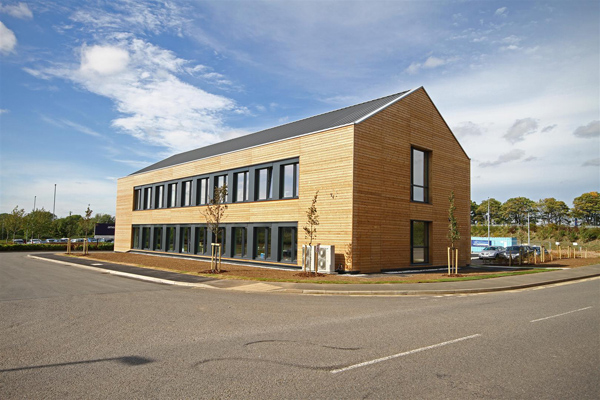
Future Homes Standard
As well as pressure arising from new funding, building professionals in the public realm are also continuing to grapple with the ramifications of the Future Homes Standard (FHS). Having come into effect in June 2022, the rigorous energy efficiency requirements it sets out in Part L of the Building Regulations aim to cut new home carbon emissions by 31%, and 75-80% by 2025.
While this has already had wide-ranging ramifications on the design and product selection process when refurbishing existing housing or building new properties, these new rules are only the start. The next stage of the FHS comes into force in 2025, and with consultations expected in 2024, it is anticipated that energy efficiency standards set out during this process will become even more rigorous.
Consequently, considering the long timelines associated with housing association construction projects, it is vital that specifiers are aware of this imminent legislation, and plan effectively to futureproof upcoming works.
The role of windows
Those involved in the design and product selection process must therefore look at areas in which thermal efficiency savings can be made. Of all building components, windows stand out as a major area where heat is lost and are therefore an excellent pathway by which to improve a property’s energy rating.
This is further affirmed by previous warnings from Citizens Advice, which stated that families could see 30% of the energy they pay for disappear through windows, doors, and roofs2. Such losses can be prevented by selecting high standard products. Additionally, the Energy Saving Trust has pointed out that fitting high-performance double-glazing into a semi-detached gas-heated property could result in annual savings of up to £175.3
These reported improvements underline the potential of windows when it comes to improving thermal efficiency, and why stakeholders on housing association projects should prioritise energy-efficient frames. The increased scrutiny on window design and materials is subsequently leading to new approaches in windows design, with once-radical concepts now increasingly becoming normalised and increasingly influential.
Passivhaus
Passivhaus is one such concept that has grown in popularity as the drive towards net zero has accelerated. A low-energy design standard developed in Germany, the principles behind Passivhaus have long been seen as the ‘gold standard’ for ensuring buildings are as thermally efficient and sustainable as possible.
Specifically, Passivhaus-certified buildings achieve thermal comfort by post-heating or post-cooling fresh air without additional recirculation. As structures built with its standards in mind therefore require levels of airtightness, high-quality windows are a crucial consideration. Yet with these high-quality frames now required as standard, it is worth asking whether the principles underpinning Passivhaus should also transition from an aspirational goal to an expectation for social housing.
Ensuring achievability
Passivhaus certification has commonly been associated with new-build projects due to the comparative ease of implementing its principles into the original design process. Yet existing housing association properties, which make up most of the nation’s current social housing stock, are also in need of retrofitting if net zero targets are to be met. In turn, the Passivhaus Institute have created the ‘EnerPHit’ certification – an important development for public sector specifiers that may have previously associated the certification with difficult, expensive builds.
This development demonstrates a larger trend – that while the certification’s standards are onerous by design, its principles and demanding criteria can still be implemented across proposed and existing social housing stock in some capacity. Indeed, a further valuable insight for those selecting windows for new or retrofit projects is that Passivhaus principles can inform window specification without full implementation. Indeed, this is a key consideration – while previously Passivhaus may have been viewed as a binary certification, with the uplift in component standards, it should instead be viewed as a spectrum.
By instead using its criteria as a barometer against which to compare frame performance, specifiers can instead find further opportunities to futureproof both the property’s windows and surrounding structure. Through highlighting important considerations around frames such as junction points, consultants from suppliers such as REHAU can calculate the design needed to emulate the standards set down by Passivhaus and legislation such as the FHS.
Allowing airtightness
Solar gains are often viewed as a key contributor to a build’s technical efficiency, but overheating risks should be considered when looking to best echo Passivhaus standards in component specification. While how frames are oriented and positioned is often crucial to assisting the heating of a building, it is a common misconception that Passivhaus buildings look to harness solar gains and accelerate heat loss.
Instead, they look to optimise the former to ensure comfortable conditions for building occupants and maximise efficiency. As such, specifiers should not select frames based solely on how well they heat buildings but consider the broader range of factors Passivhaus certification has drawn attention to.
For instance, Passivhaus-certified windows may only achieve a ‘B’ rating on the UK’s current windows energy rating (WER) system. This may lead to the assumption that the frame’s thermal performance and ability to conduct and transfer heat – their U-value – is inferior compared to windows that meet the ‘A’ standard on heat retention. Instead ‘whole-frame U-values’ should be used rather than the WER system when specifying windows – not only for Passivhaus, but for any highly thermally efficient property.
Yet heat retention can still be optimised by opting for frames with high airtightness, as the standard recommends. While this was previously a lesser consideration in building design, the push toward more sustainable, thermally efficient building stock has made it a priority. Air leakage can be addressed through window specification – for example, with the REHAU GENEO system, which was created with a flat base on the outer frame. This allows installers to use a sealing solution or airtight membrane around the window, improving airtightness to levels that even if Passivhaus standard is not achieved, will futureproof housing association properties for years to come.
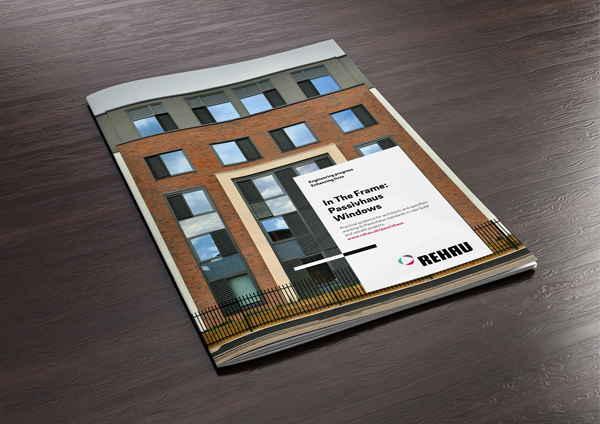
Technical assistance
The level of technical expertise required to improve frames in line with Passivhaus design principles means specifiers should involve window specialists in housing association builds as soon as possible. By doing so at the design stage, risks around incorrect or costly specification can be mitigated, with certification also made easier. REHAU, for example, offer its GENEO system as a Passivhaus-compliant window and door solution that can improve airtightness, heat retention and all-round thermal performance. Its design is a clear example of the potential of using Passivhaus strategies within housing projects, even without certification.
In order to provide further clarification around Passivhaus certification standards and the impact they can have on window specification, REHAU has published a new report. Alongside highlighting technical aspects that specifiers need to be aware of, it also provides technical advice informed by Passivhaus principles to improve building efficiency across both new and retrofit properties.
Moving towards a Passivhaus future
Due to legislation and net zero obligations, the influence of Passivhaus standards is becoming increasingly common in property design – if not in name, then in practice. Stakeholders should therefore look at all components that can assist in adhering to these principles, with windows a prime consideration.
So, while Passivhaus has previously been viewed as too demanding to implement into the specification process, rapidly shifting building design regulations means this perspective needs to change. Namely, Passivhaus certification should not be seen as a binary goal, in which a project attempts to achieve it or not. The principles can instead be seen as a guide to streamline a property’s thermal efficiency. Project stakeholders, working in tandem with component specialists, can therefore look to implement sustainable component design into new and existing builds to futureproof housing association properties.
To access the REHAU Passivhaus guide, click here.
1 https://www.statista.com/statistics/292252/age-of-housing-dwellings-in-england-uk-by-tenuree/
2 https://theenergyst.com/draughty-homes-leak-a-third-of-energy-spend-out-of-the-window-citizens-advice-warns/
3 https://energysavingtrust.org.uk/advice/windows-and-doors/
Images © REHAU
- Log in to post comments

