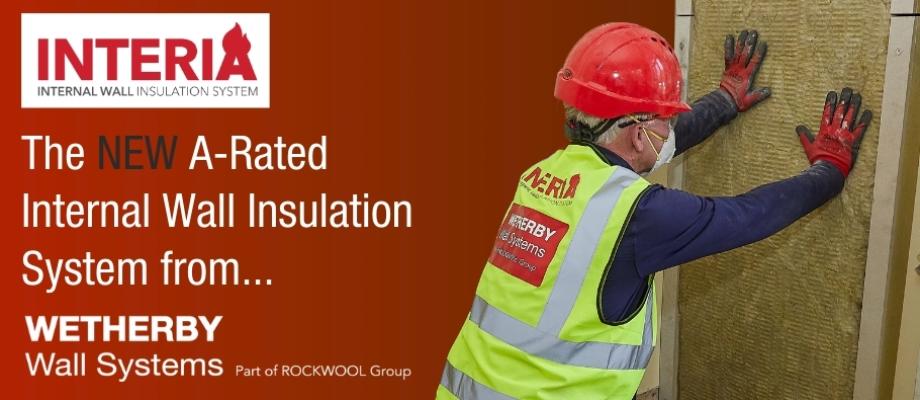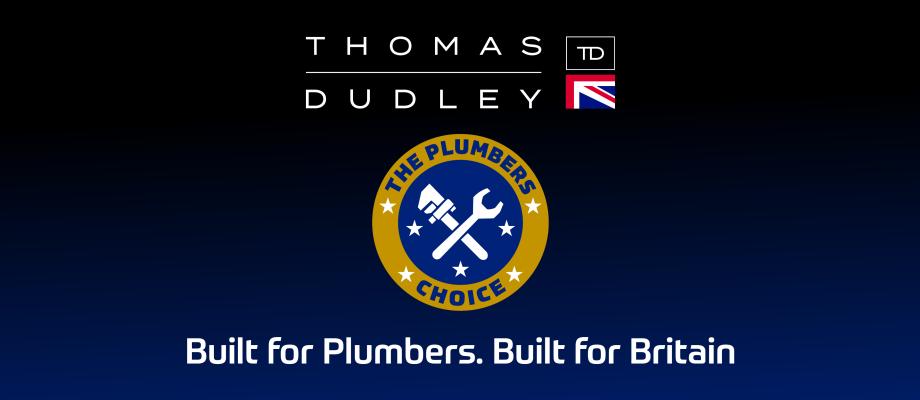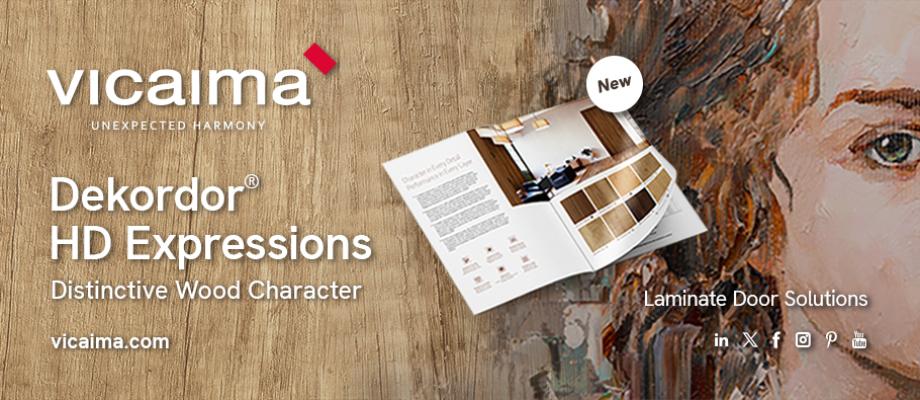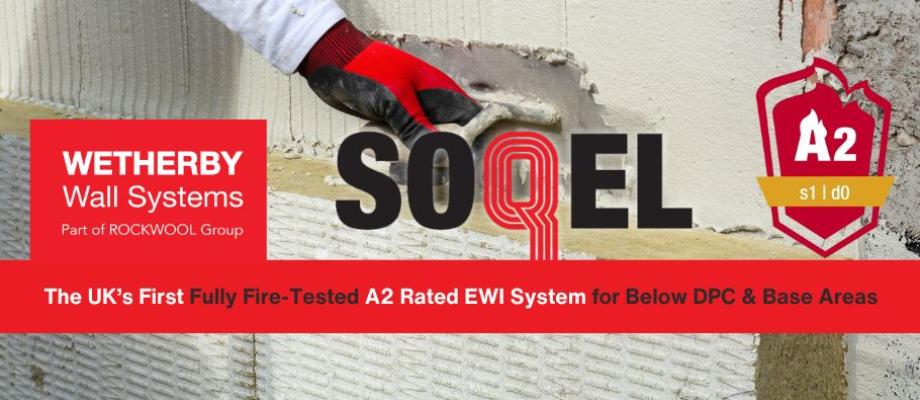Meeting the upcoming Future Homes Standard will likely require affordable housing providers and housebuilders to find new ways of constructing high-performing, thermally efficient homes. Coupled with the need for cost-control, speed of construction and repeatability of design, the off-site manufacture of components is also gaining momentum.
Tom Cox, Technical and Development Director at Saint-Gobain Off-Site Solutions discusses the company’s new closed panel timber solution, ThermistudTM and how the business has combined the benefits of off-site construction with a tested structural system to offer a scalable solution for building sustainable and energy-efficient homes.
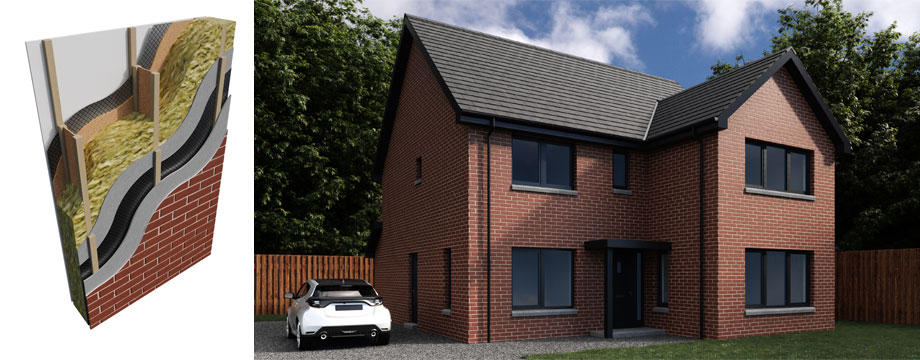
Saint-Gobain Off-Site Solutions Thermistud with a Weber brick slip
A solution to exceed expectations
Thermistud is a wall panel system, which benefits from the consistency and quality associated with off-site manufacturing. The panelised system enables a Thermistud based design to be tailored to each project’s unique requirements and combined with other components to deliver projects at speed on-site with a high premanufactured value (PMV).
Designed to enable customers to achieve a better thermal performance than required for the current building regulations, Thermistud was built through the combination of established technologies. The use of an engineered timber stud reduces thermal bridging within the panel and is combined with a mineral wool core to form a closed panel solution that achieves a U-value as low as 0.13 W/m2k without additional insulation being fitted on site. With the inclusion of membranes, service zones and externally fitted battens, the system can help to speed up on-site build time and, when combined with suitable flooring and roofing solutions, delivers a high-performing fabric.
Thermistud wall panels can be used with lightweight modern cladding solutions, or with traditional brick facades, dependent on the project’s need. When combined with lightweight cladding solutions, the wall thicknesses needed to achieve low U-values can often fit within a standard masonry wall width, meaning that enhanced thermal performance can be added within existing building layouts without changes to project layout or planning requirements.
The result is a solution with a performance point that can exceed the expected wall requirements likely to be needed by the Future Home Standard, without the need for additional site-installed insulation.
However, the wall panel is only part of the solution needed for whole-house performance. Saint-Gobain Off-Site Solutions’ product offer also includes structural roof and floor solutions and is supported by a design service that can help with the creation of a building that meets the whole life needs of its users. Thermistud is part of a wider range of MMC solutions offered by the group, that enables us to support specific customer or project needs.
By supplying whole-house fabric solutions with complementary service offers, rather than individual components, we can be confident of performance and quality.
Together, we can work with design teams to understand how solutions such as Thermistud work to meet and exceed a client’s design brief. Understanding how our systems work at a total fabric level and the complex relationship with other key areas of design such and heating and hot water provisions will enable clients to deliver high performing, sustainable and comfortable homes.
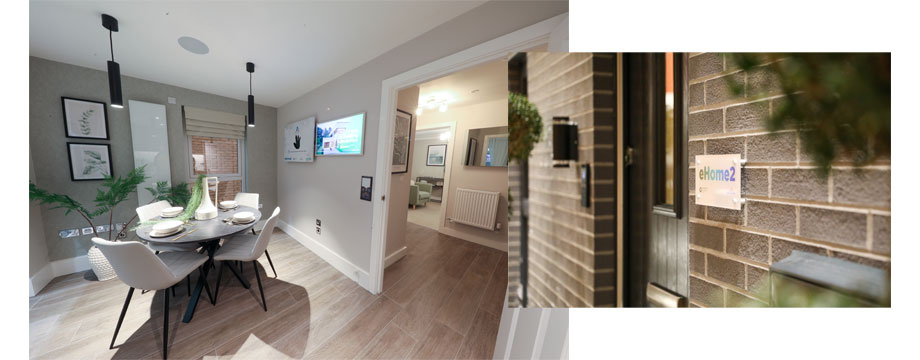
The eHome2 concept home.
Thermistud in practice
Thermistud has already been delivered as part of the eHome2 concept home, a collaborative partnership between Saint-Gobain UK & Ireland and Saint-Gobain Off-Site Solutions, Barratt Developments, and the University of Salford.
Built at the university’s globally unique £16m Energy House 2.0 facility, the project aims to accelerate progress towards low carbon and net zero housing with a programme of rigorous whole-building testing.
eHome2 is monitoring the thermal performance, energy efficiency, running costs and residential comfort of the concept home as well as its ability to cope with extreme temperatures and climatic conditions.
A flexible off-site system, Thermistud is designed to meet the needs of affordable housing providers. If you’re looking for a thermally efficient wall system for your next development, get in touch with the
Saint-Gobain Off-Site Solutions team today.
www.saint-gobain.co.uk/Thermistud

Images © Saint-Gobain
- Log in to post comments




