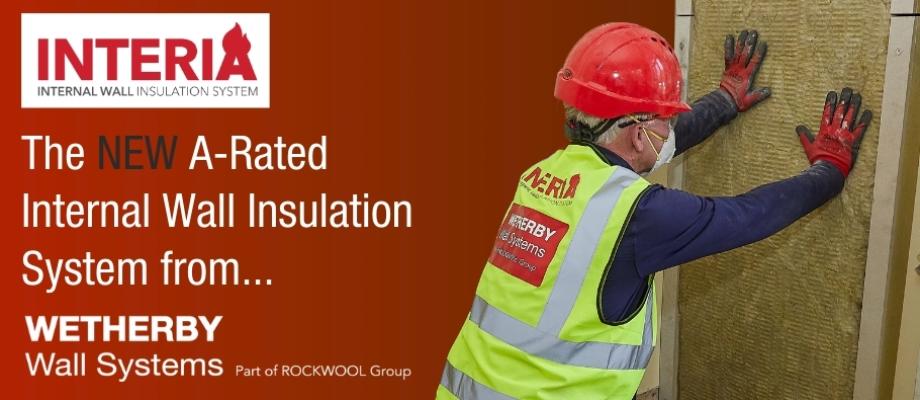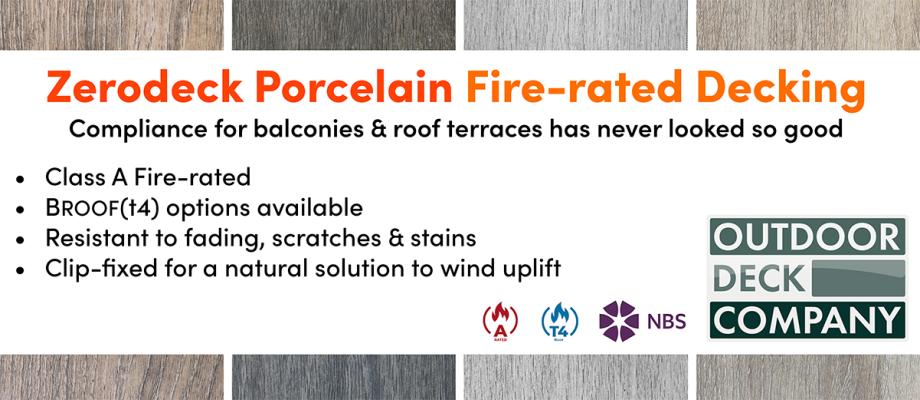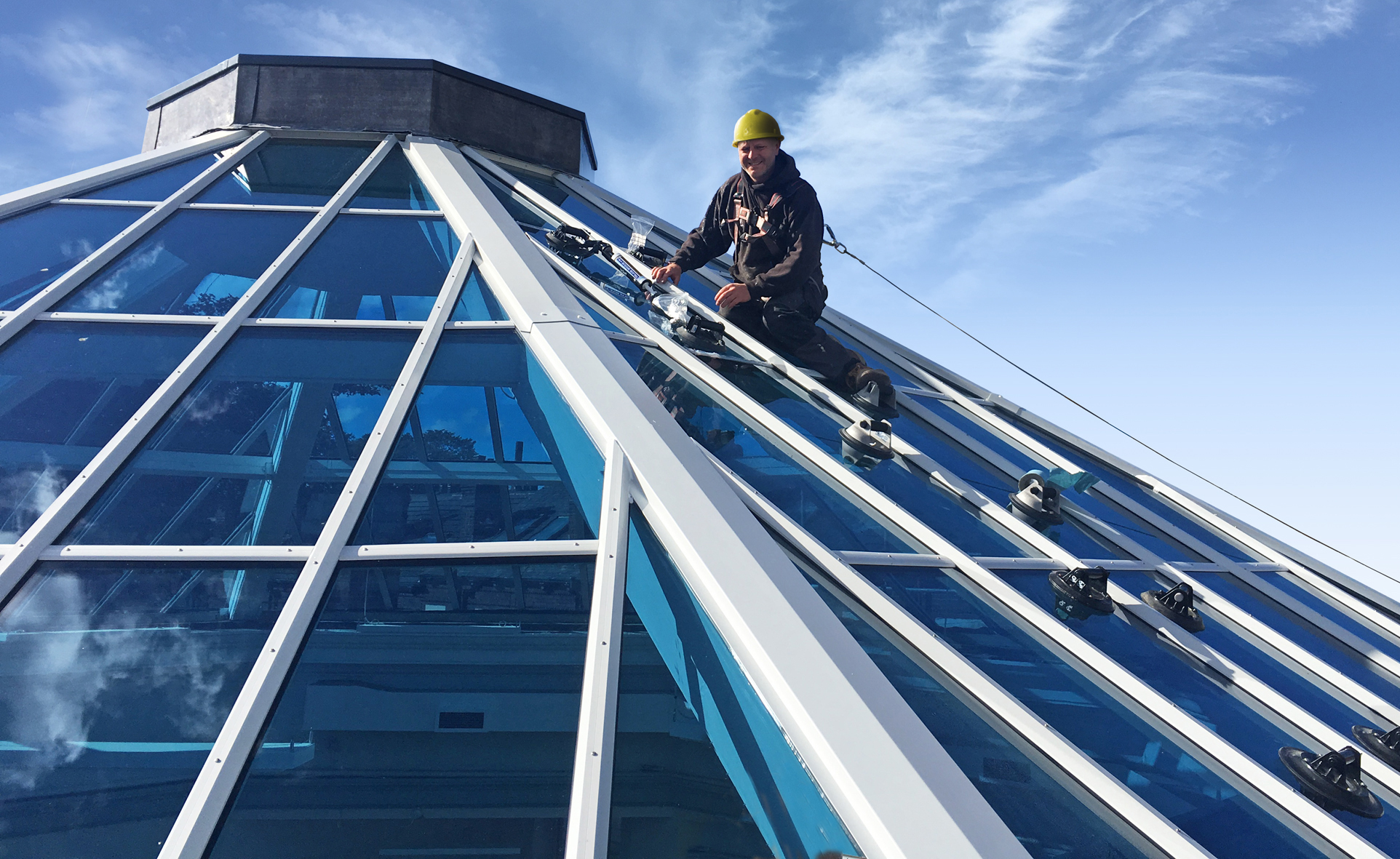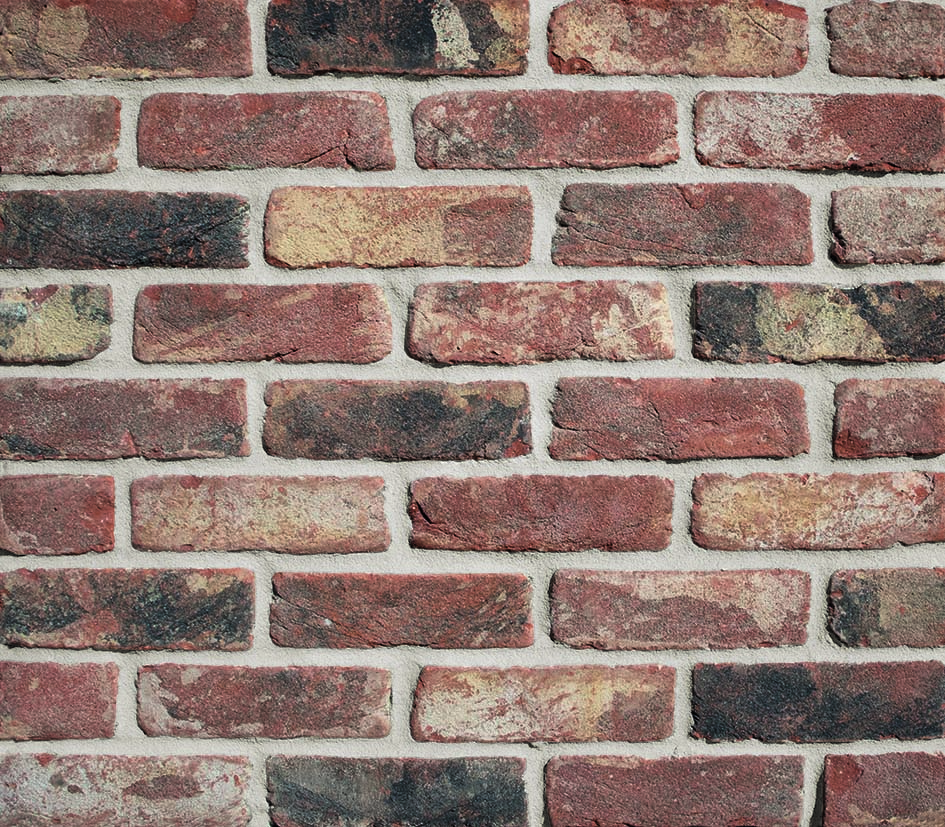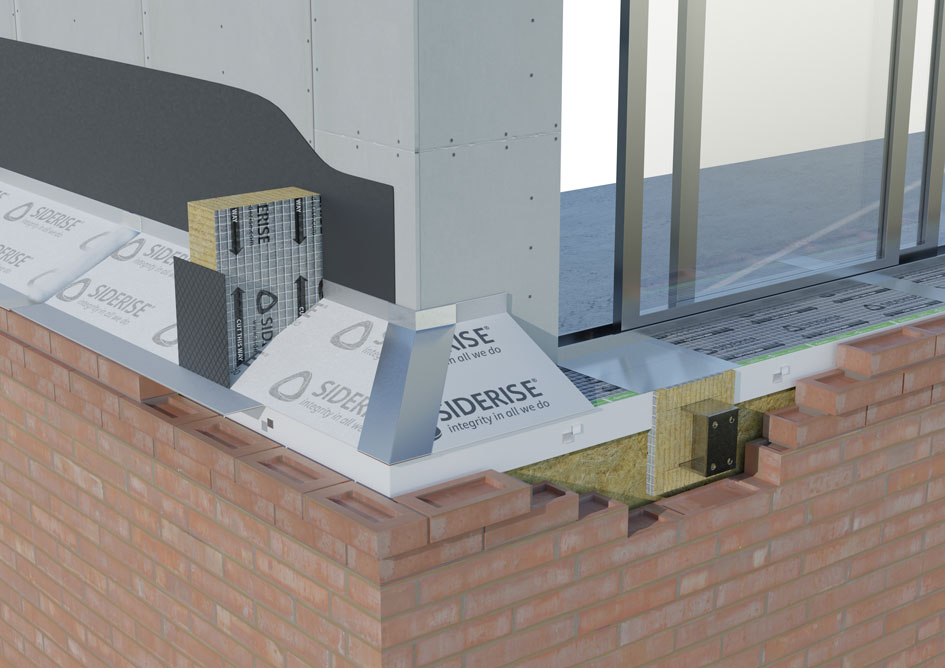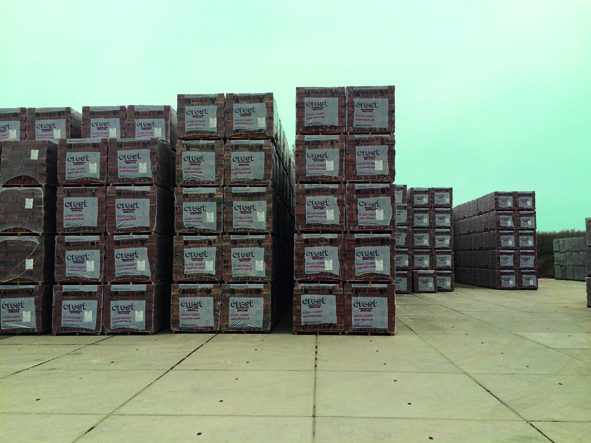New high rise hub from ROCKWOOL® supports residential developments

New hub helps specifiers construct safe, comfortable and sustainable homes
Predictions suggest that an additional 9.3 million people will move to the UK’s cities by 20221, driving the trend for vertical construction to create more space for homes. In response, ROCKWOOL has developed a new high rise hub designed to support the specification of non-combustible stone wool insulation solutions for residential projects – ultimately helping specifiers to meet stringent fire safety, thermal and acoustic requirements while constructing high rise properties.
A central feature of the new hub is ROCKWOOL for High Rise Residential Projects, a comprehensive guide which explores the role of tall buildings in our society and focuses on key high rise topics including fire safety, thermal comfort, energy efficiency, acoustic performance and sustainability. Containing specific building regulations guidance as well as stone wool insulation case studies, advice and best practice, ROCKWOOL for High Rise Residential Projects is the go-to resource for high rise developers and specifiers.

