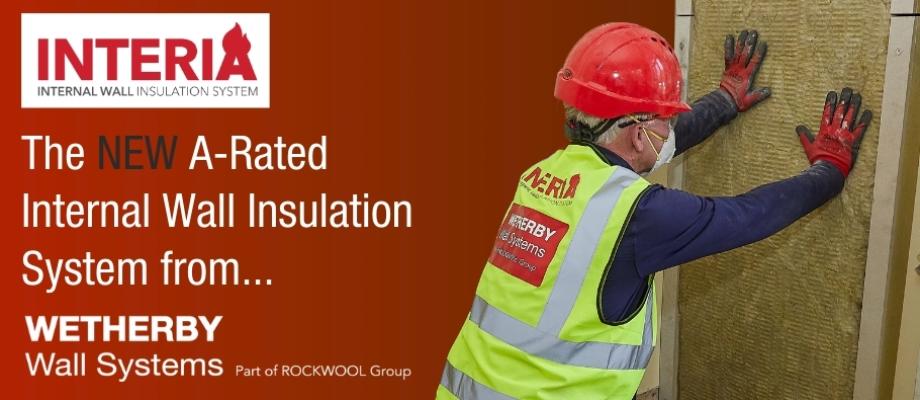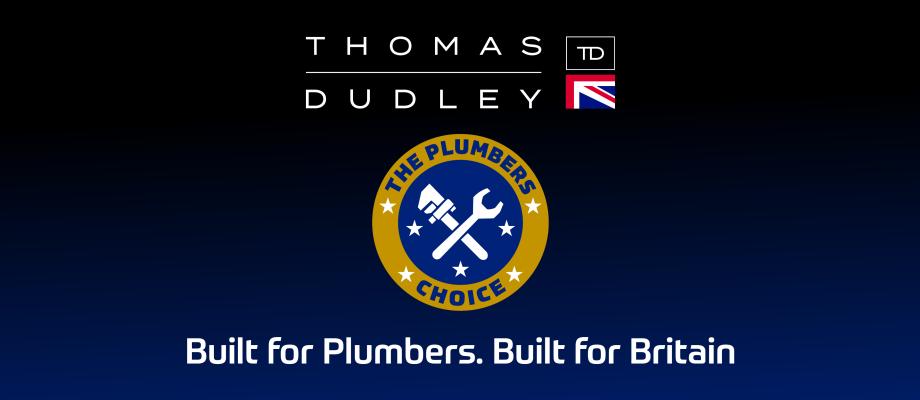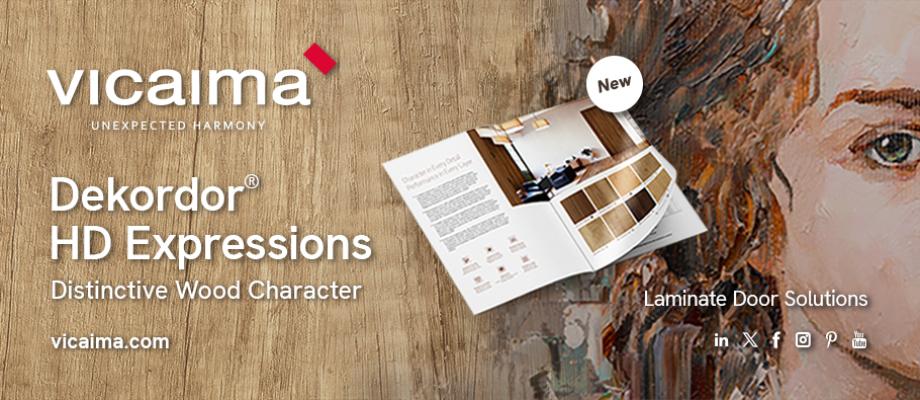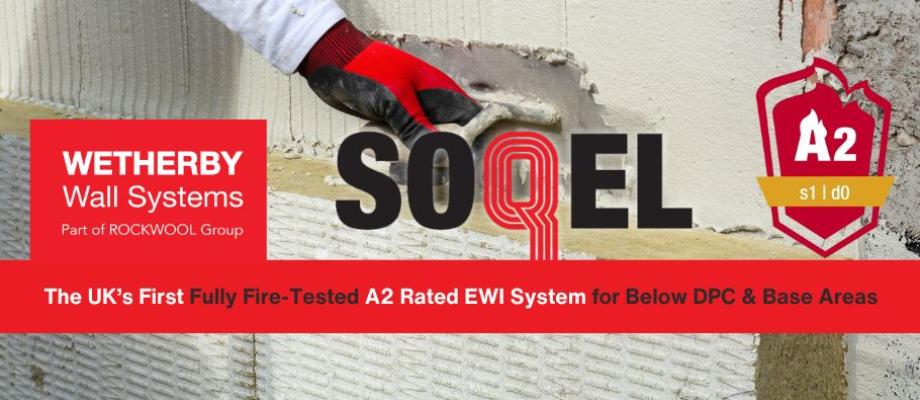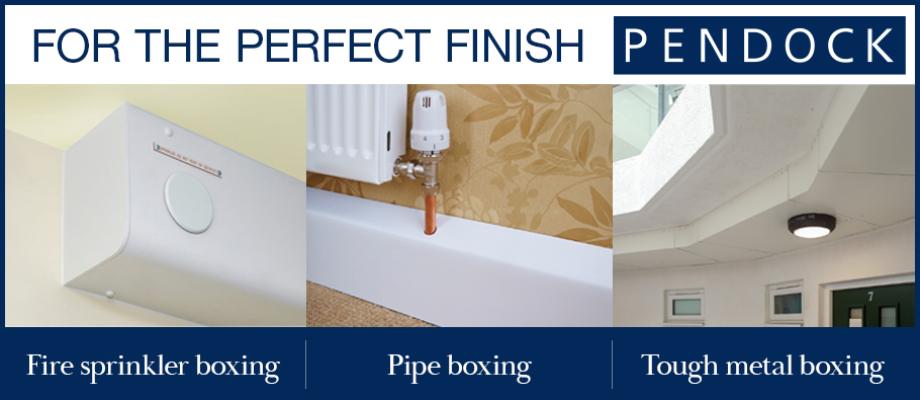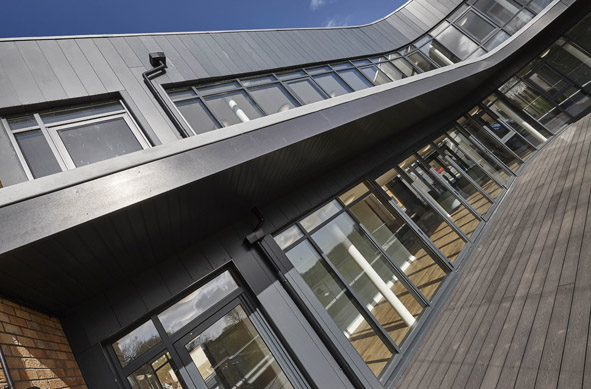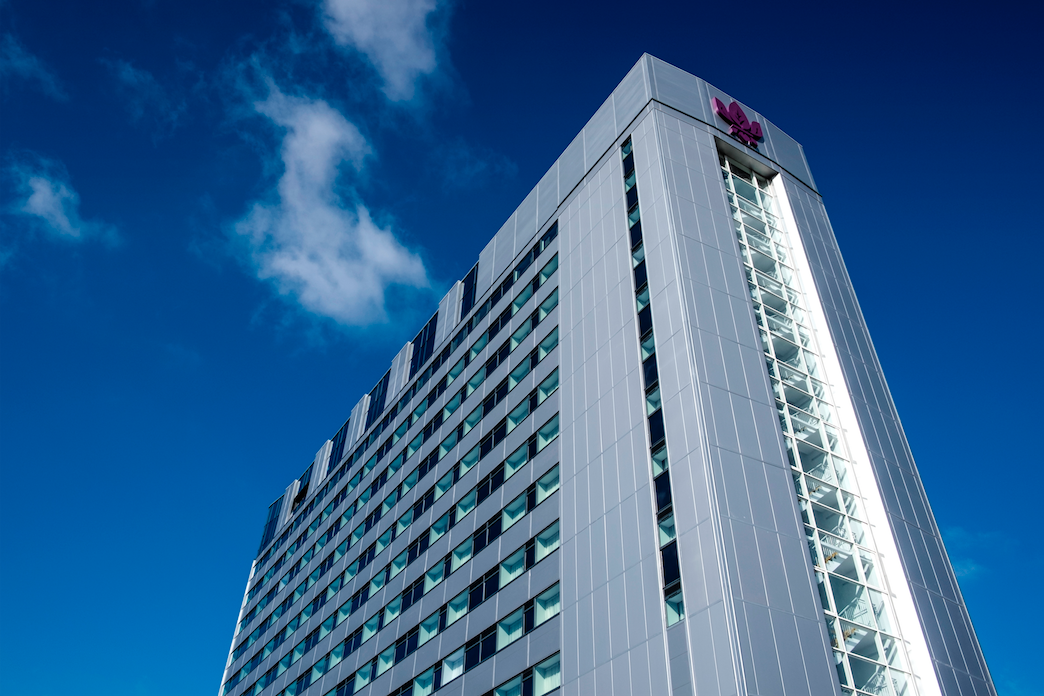Aluminium curtain walling sets new standards in house building
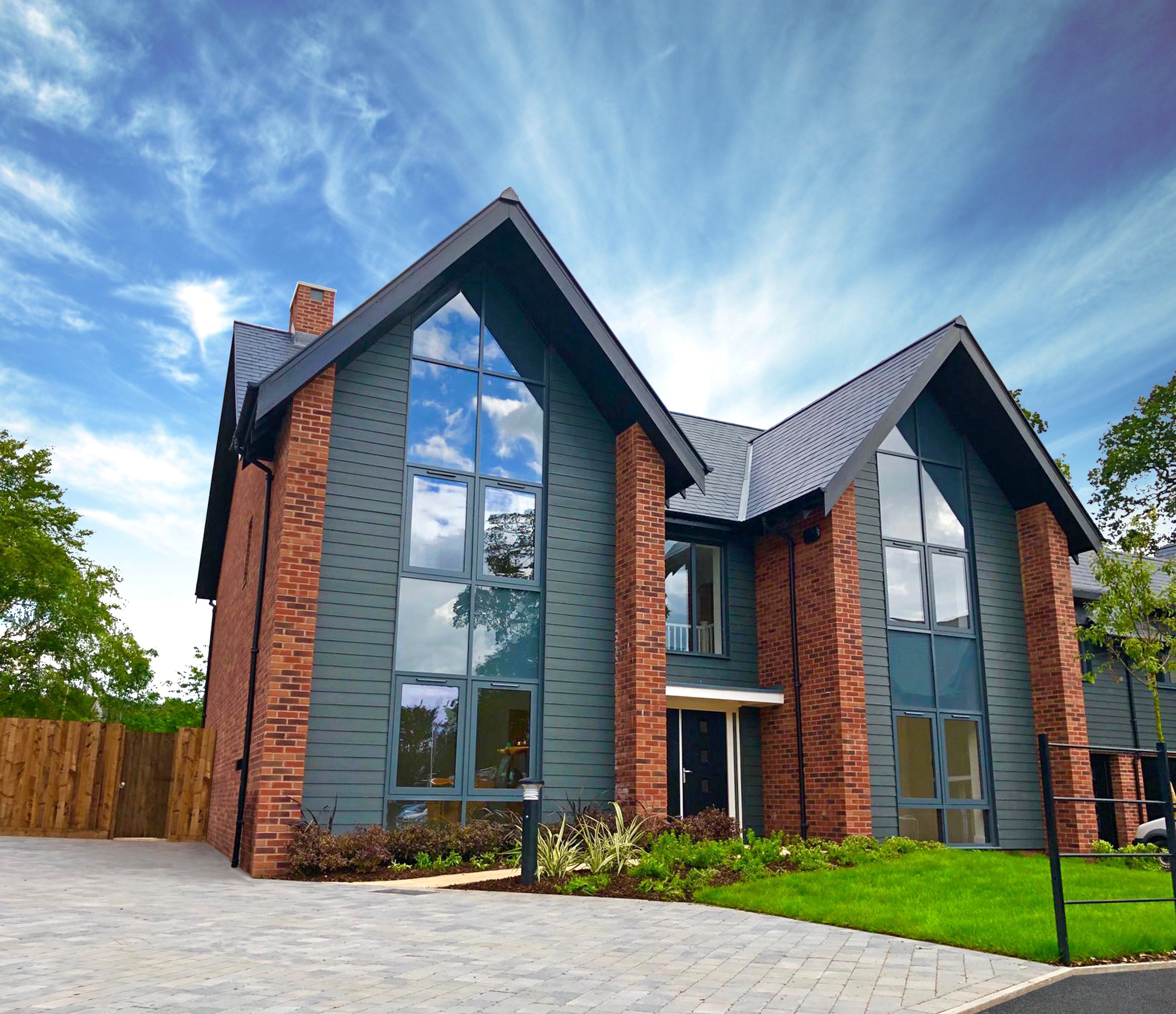
Mention curtain walling to any specifier or contractor and it’s an odds on bet they won’t associate the term with residential projects. However, technical developments have gradually extended the design scope of such systems, first to multiple occupancy housing and subsequently to individual architect-designed homes.
So, what has prompted this? When you look at what curtain walling is this should come as no real surprise. Essentially, it is a façade with framing made of metal, PVCu or timber with vertical or horizontal elements. These are anchored to the supporting structure to provide the functions of an external wall without it being load-bearing. This has positive benefits in terms of installation speed and cost.


