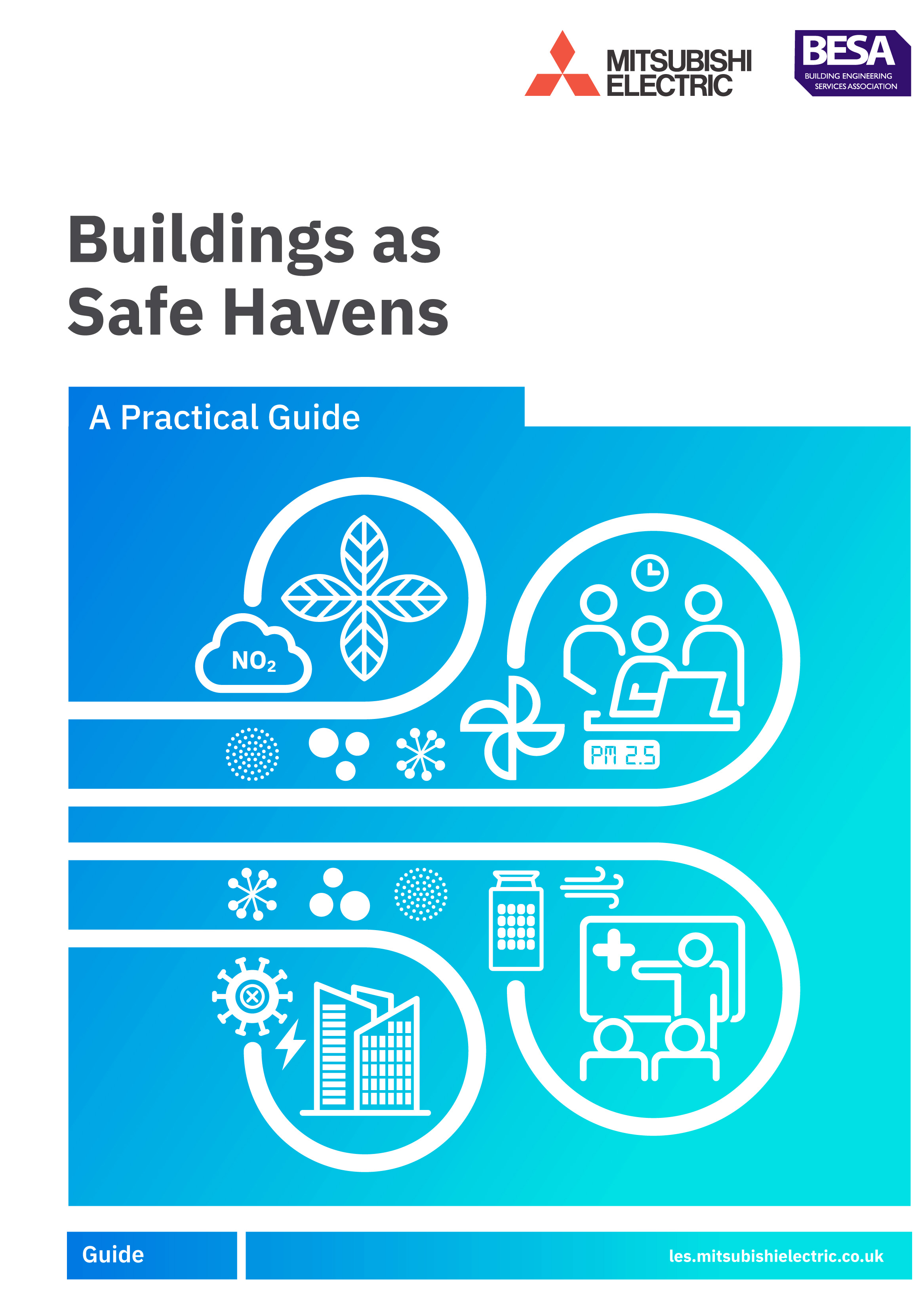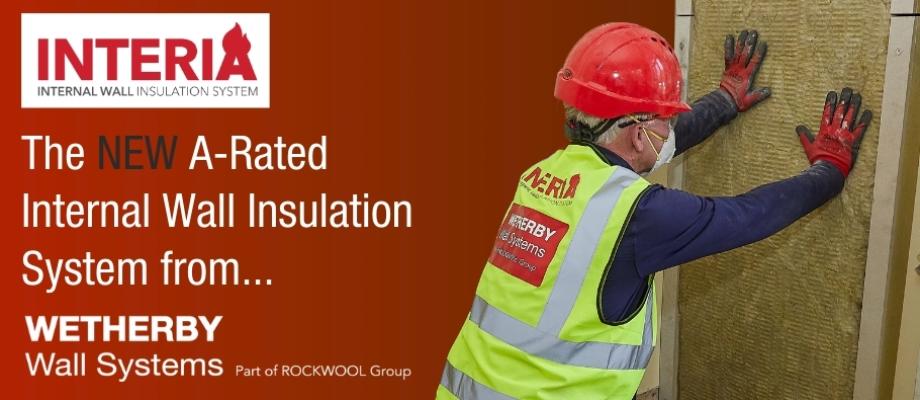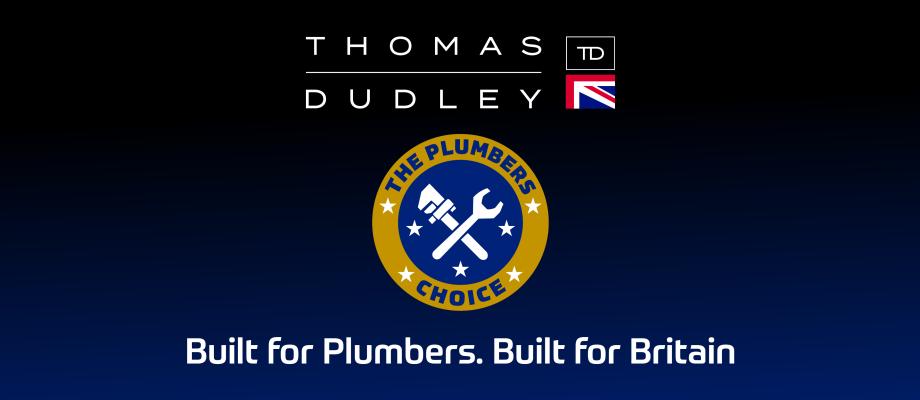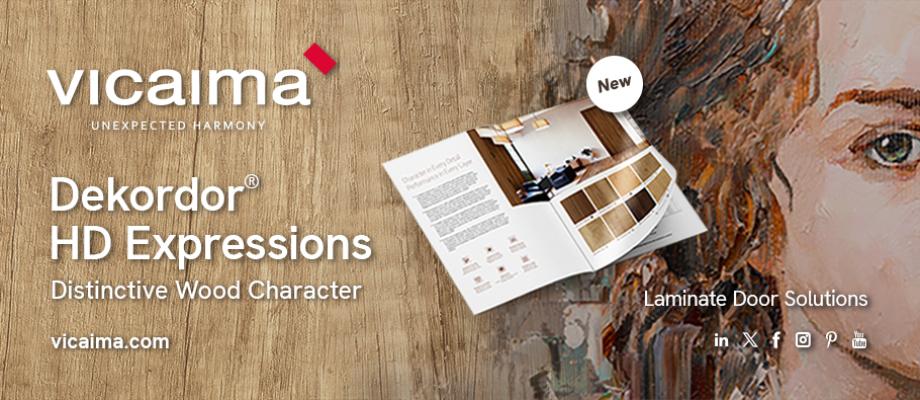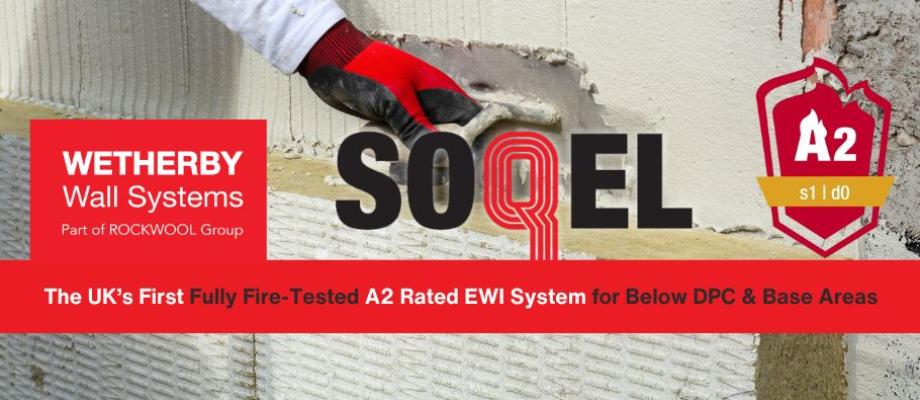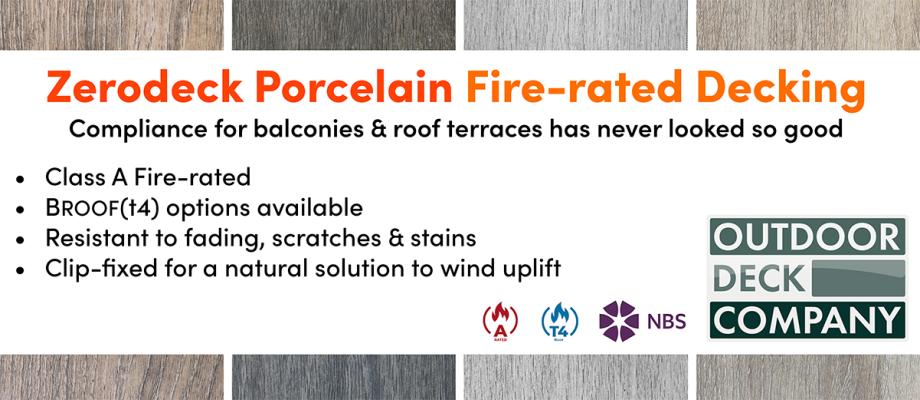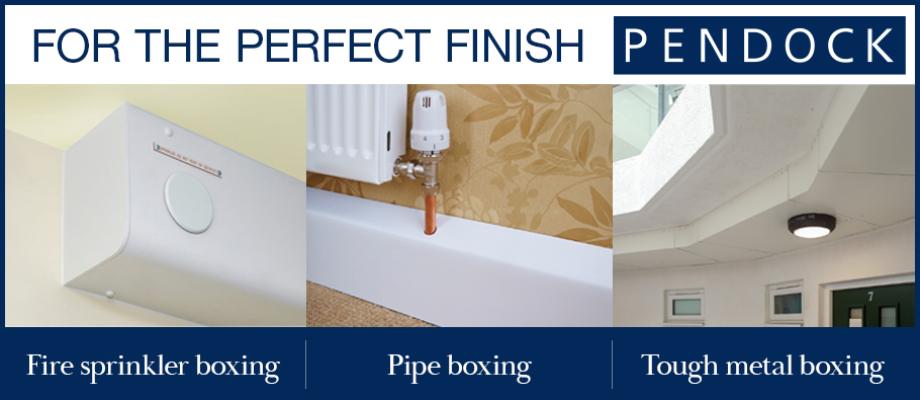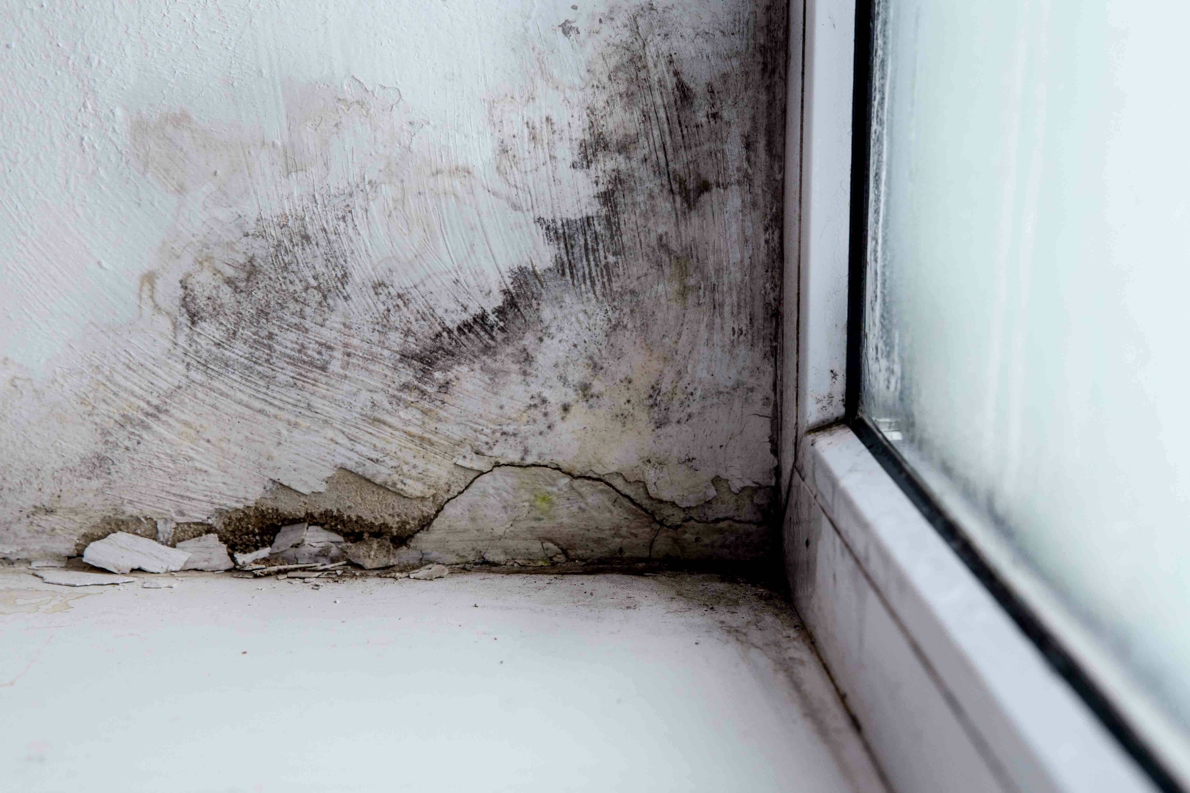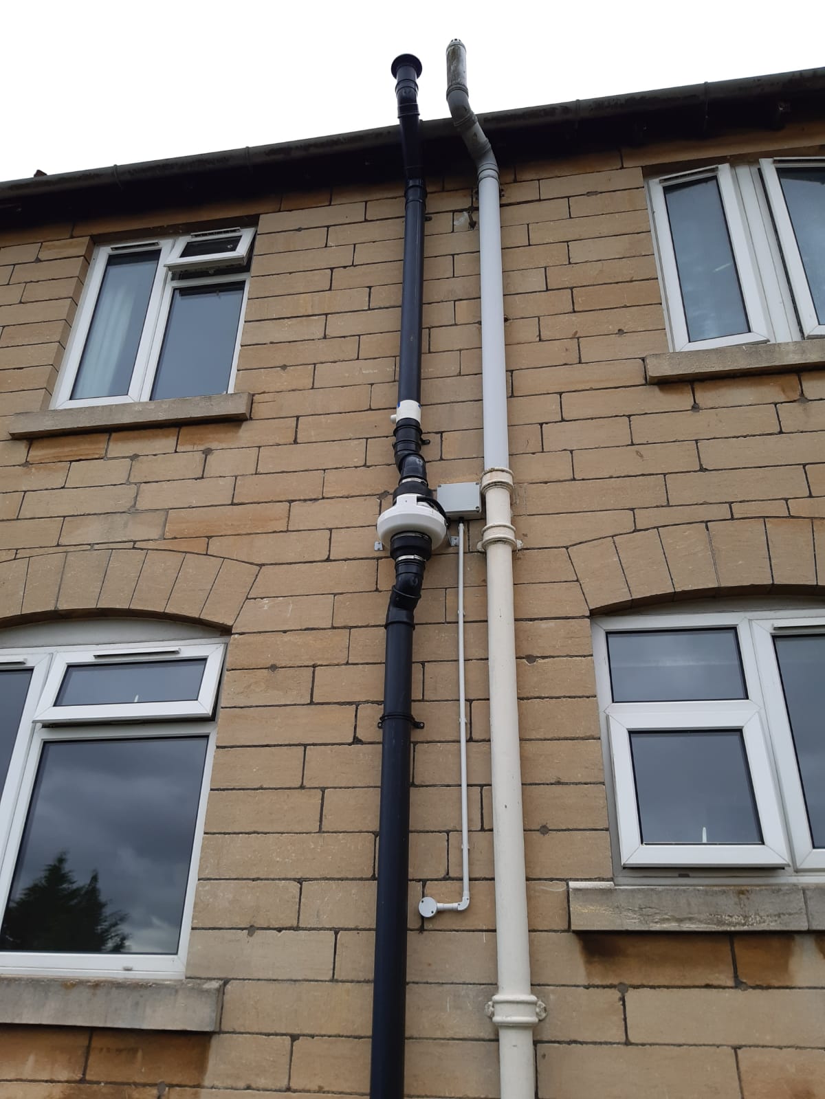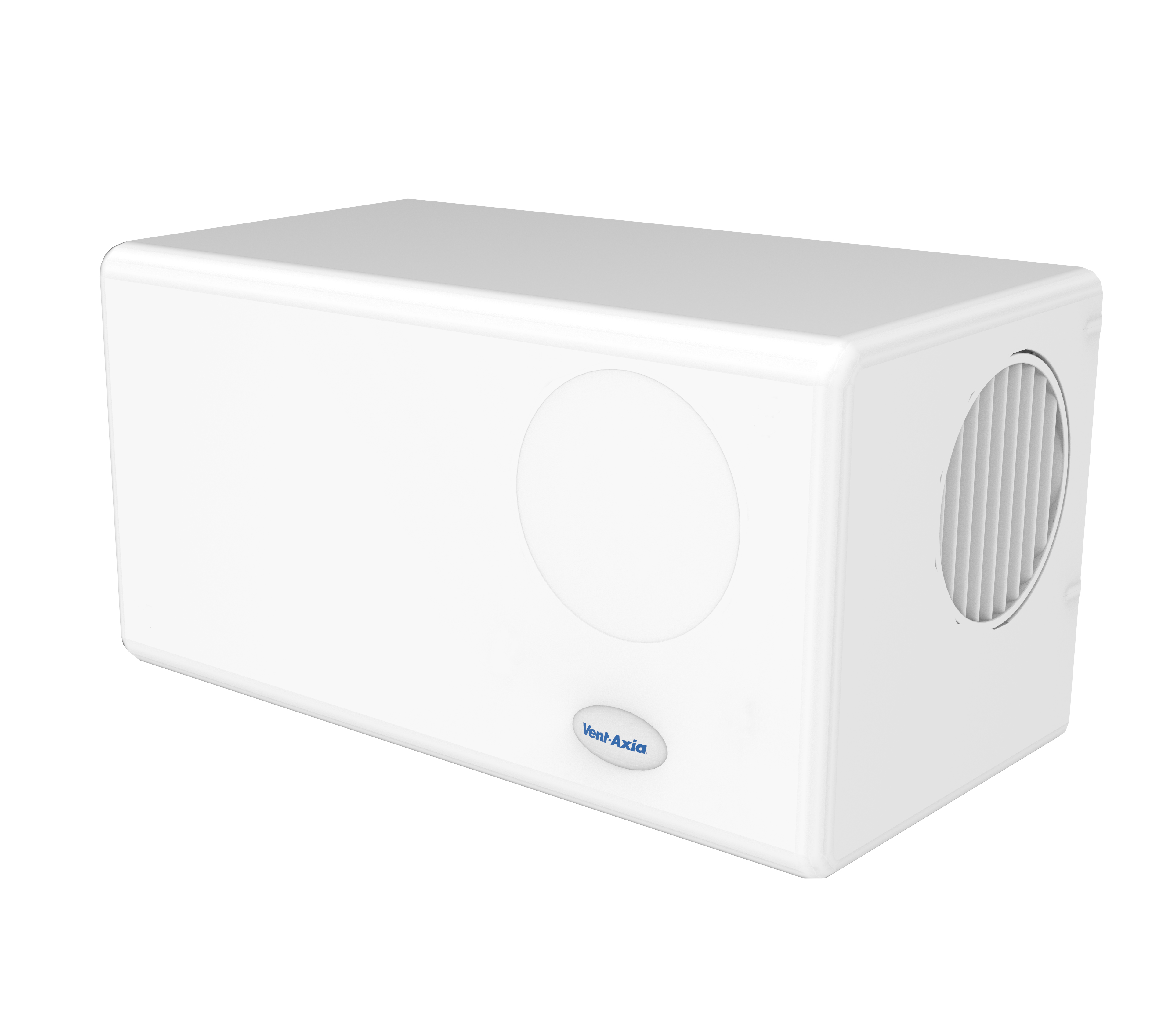Airtech Solutions, the condensation, mould and radon specialists, is supporting UK Radon Awareness Week (1-7 November 2021) by encouraging everyone to not delay and to take action. Run by the UK Radon Association, this year’s theme for UK Radon Awareness Week is ‘Don’t Delay’. In support of Radon Awareness Week, Airtech is therefore advising households, private landlords, social housing landlords and employers, ‘Don’t Delay’ learn more about radon and its health effects and carry out a radon test in your home and workplace to help protect families and employees.
Many people are still unaware that radon is the second leading cause of lung cancer after smoking, posing a significant risk to lung health with 1,100 deaths each year estimated to be caused by exposure to the gas. Lung cancer diagnosis and treatment have been the most delayed of all cancers during the pandemic due to factors including overlapping symptoms with COVID-19 and shared needs from respiratory medicine services. The UK Radon Association, as part of its campaign, is therefore also advising that you should contact your GP if you’ve had a cough for more than three weeks, as well as raising radon awareness and encouraging testing.
