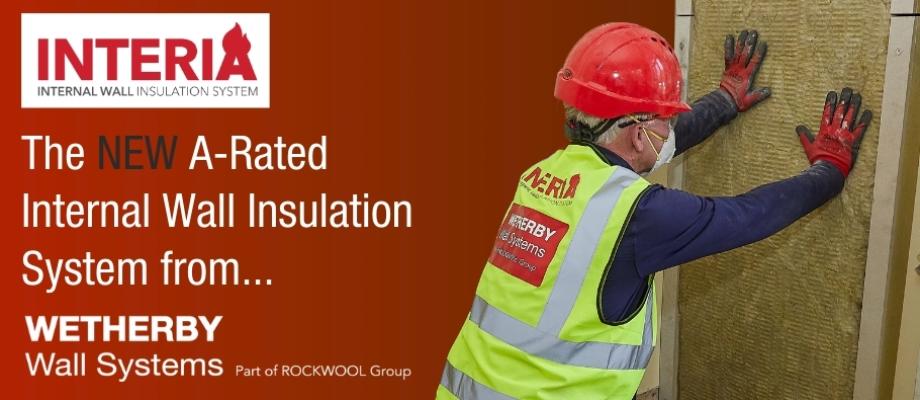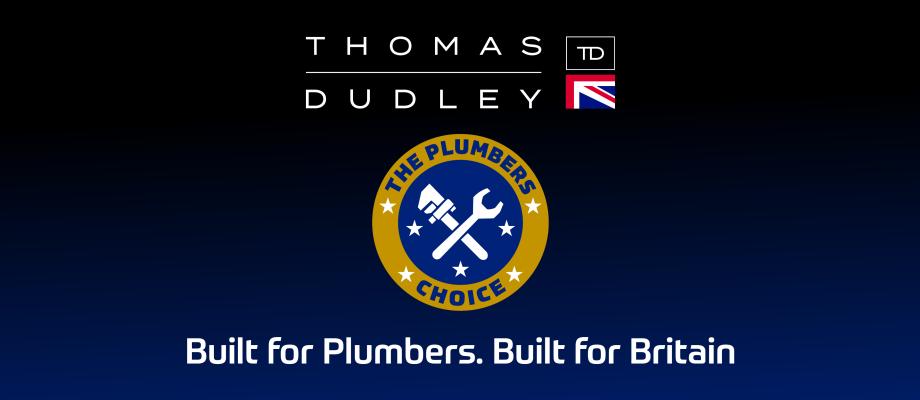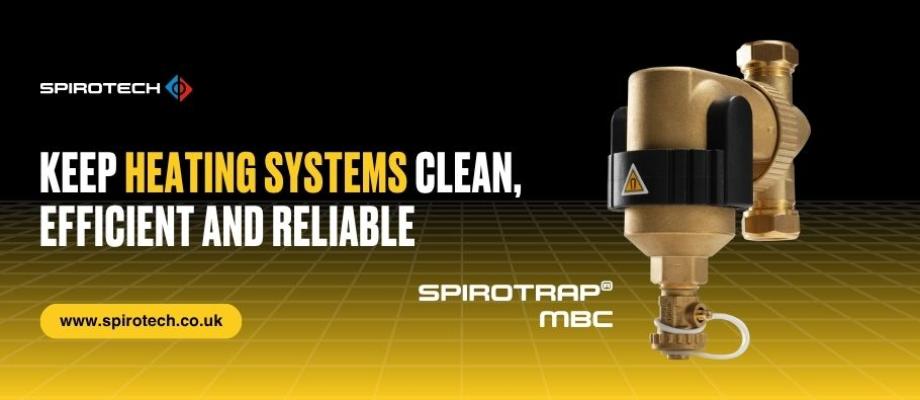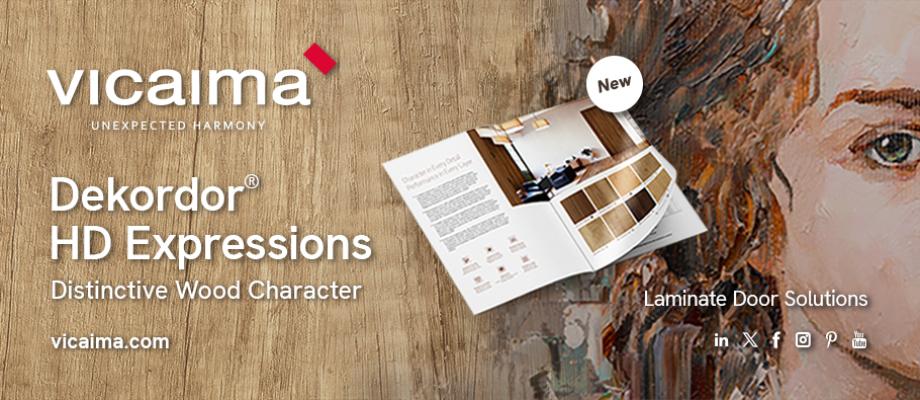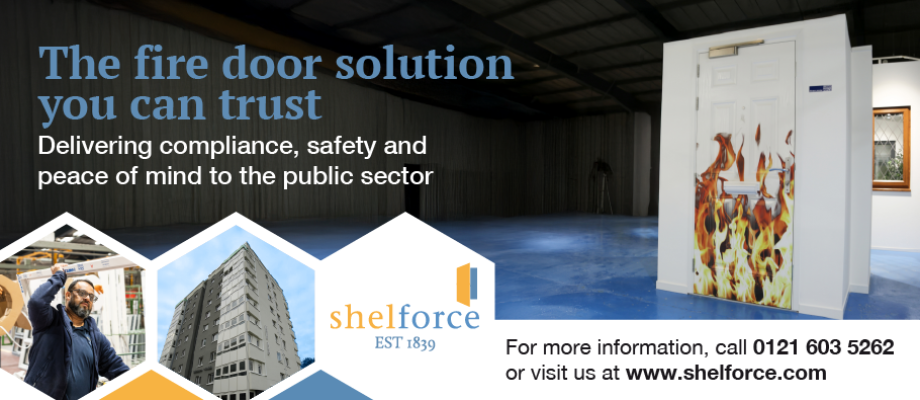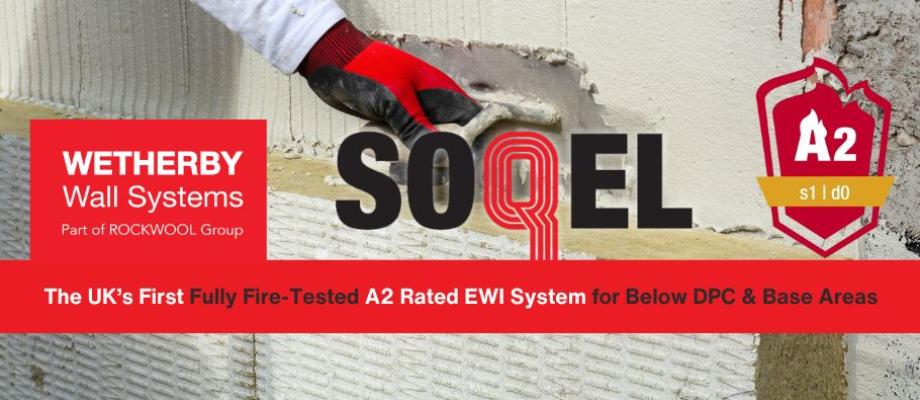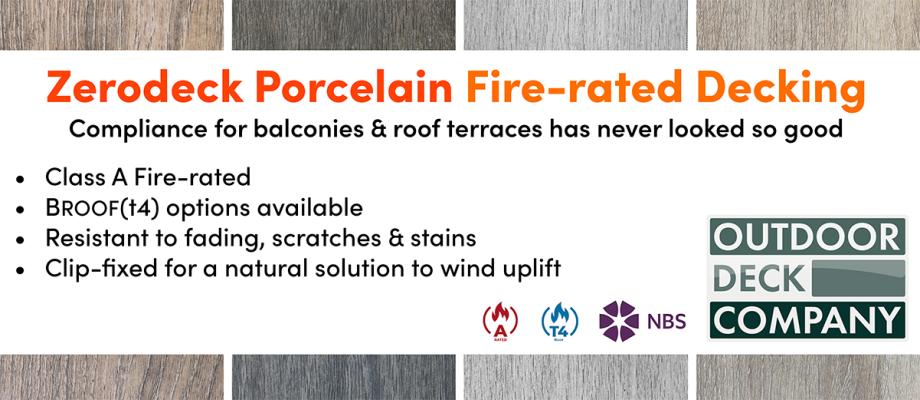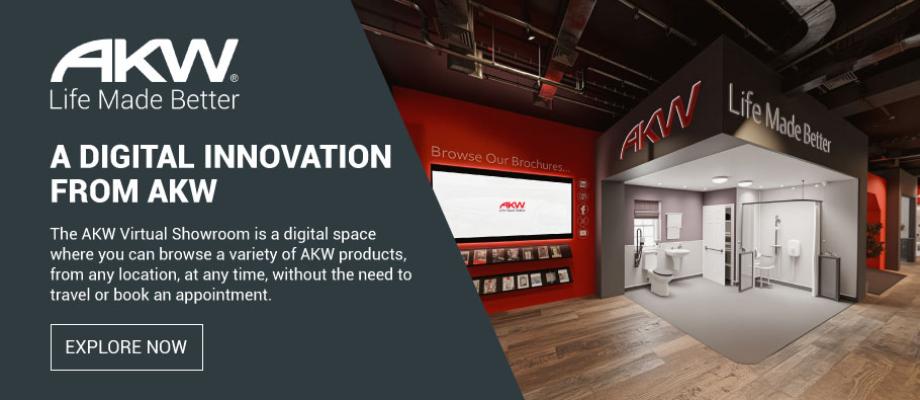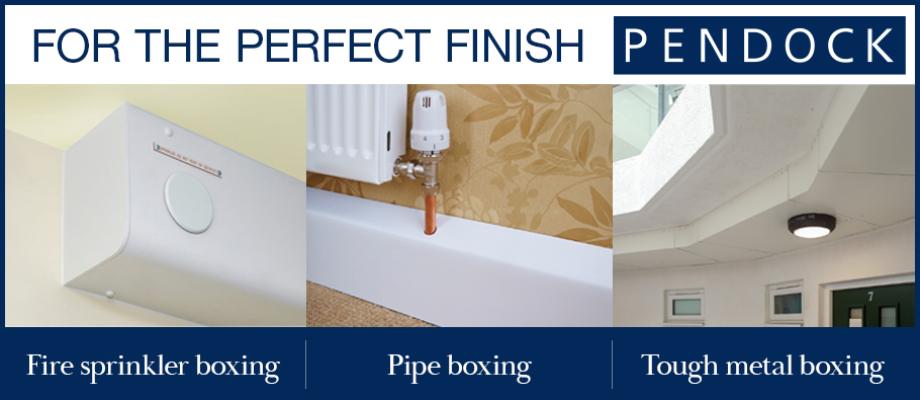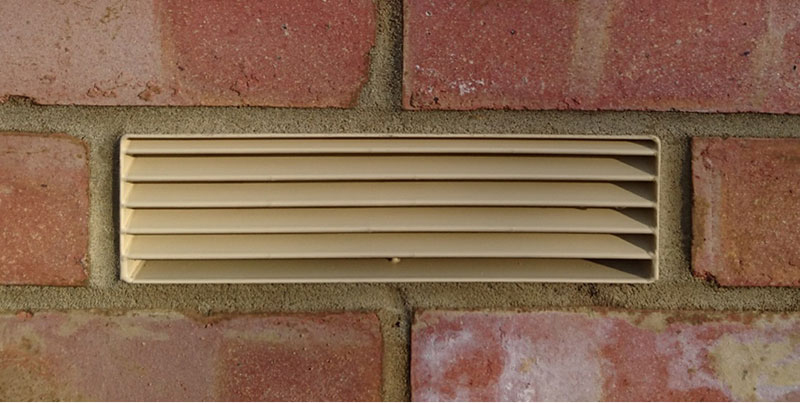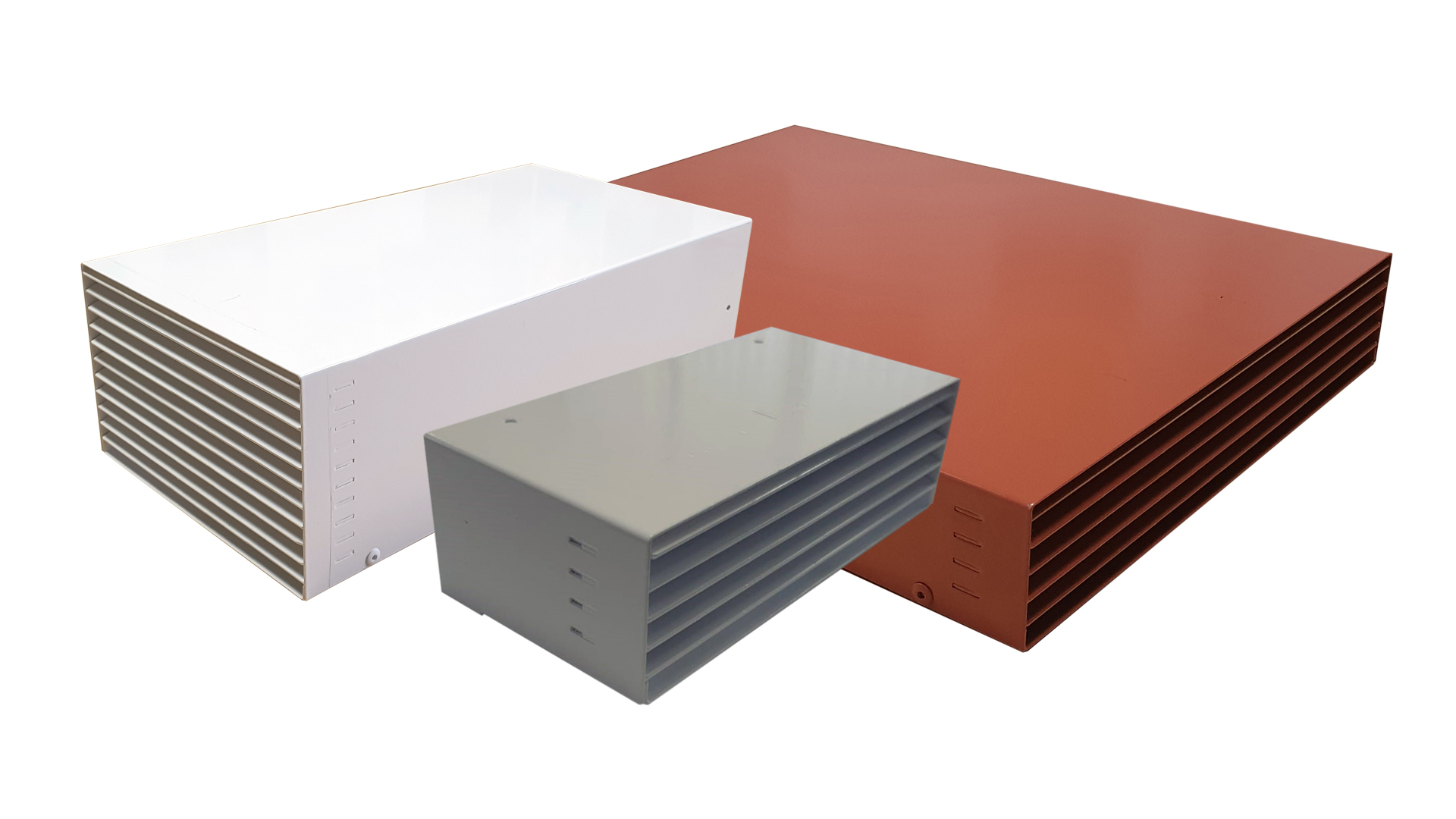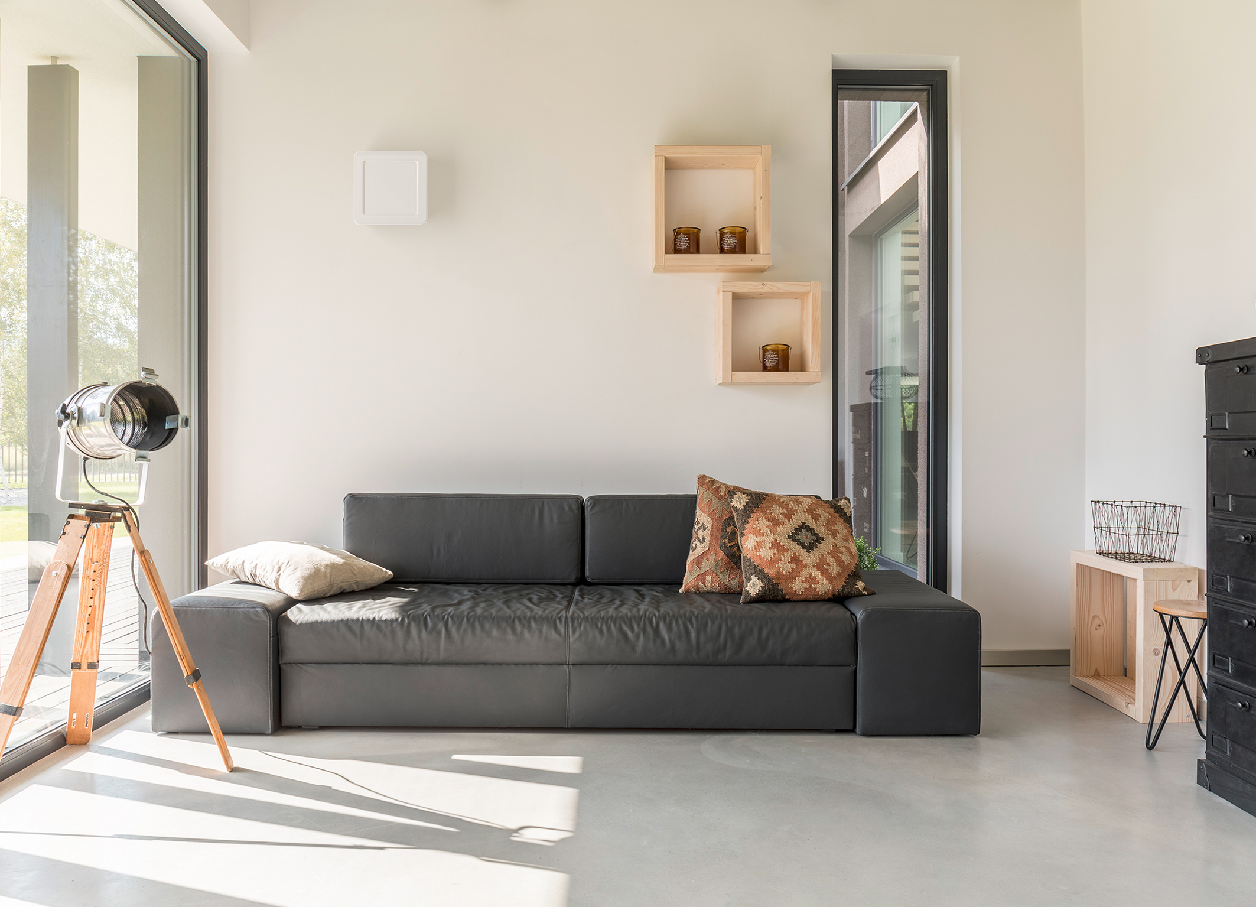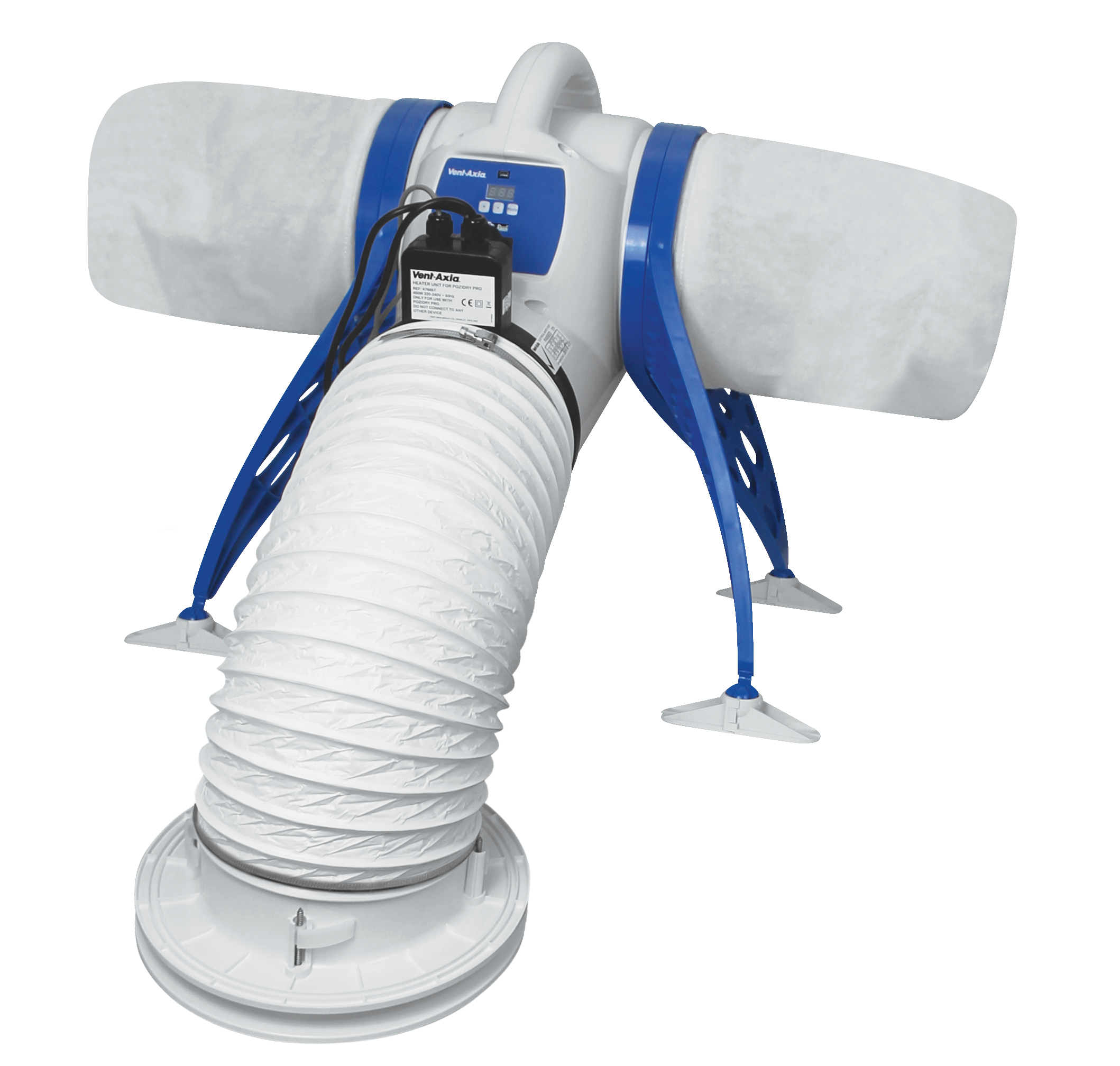The heat is on – but how do we tackle it?

With autumn now our doorsteps, Tom Bowland looks back at a scorching hot summer in the UK and what this means when it comes to overheating and building design.
I’d like to say that as I write this blog in the fading heat of what was a really hot summer, I am sitting in the comfortably air conditioned Mitsubishi Electric offices in Manchester. Unfortunately, I’m working at home, with no cooling other than an open window and plenty of ice cubes in my drink.
Here in the UK, our buildings have primarily been designed on the principle that this is a cold country, leaving them ill-designed to cope with heatwaves. Years of legislation aimed at reducing energy use (with the best intentions) have resulted in air-tight buildings that effectively lock in the heat when temperatures rise.
- Read more about The heat is on – but how do we tackle it?
- Log in to post comments

